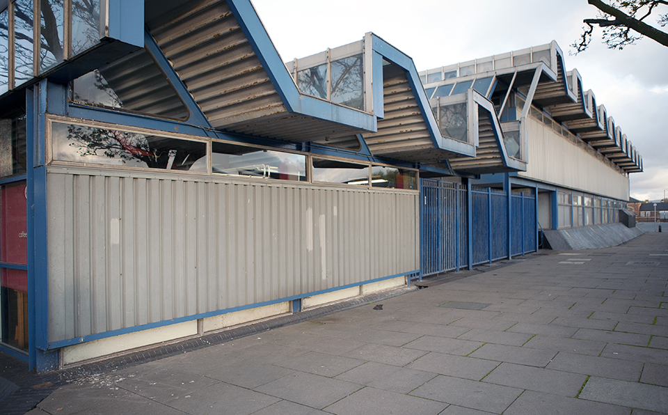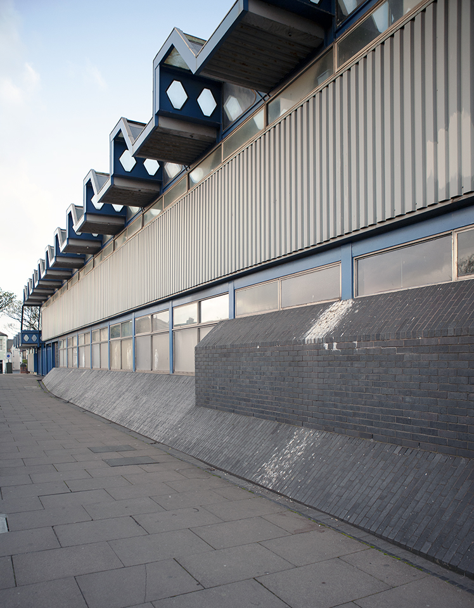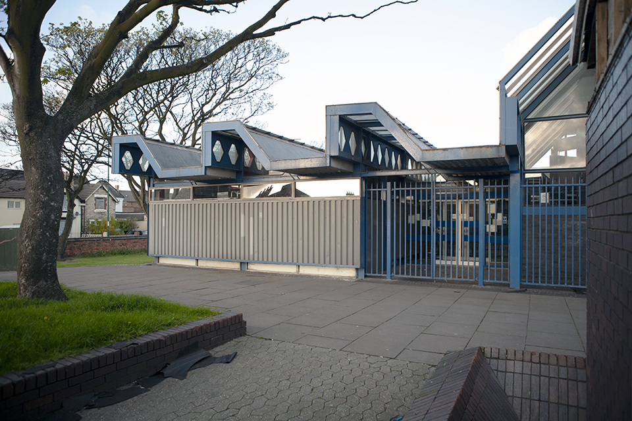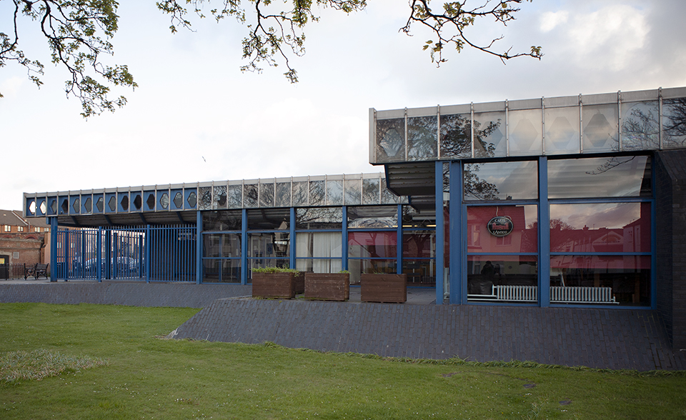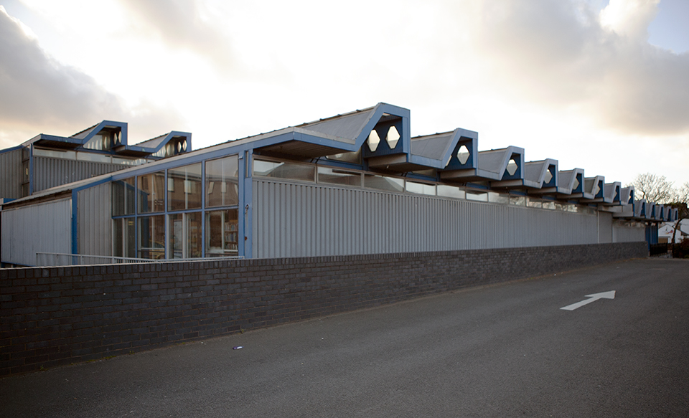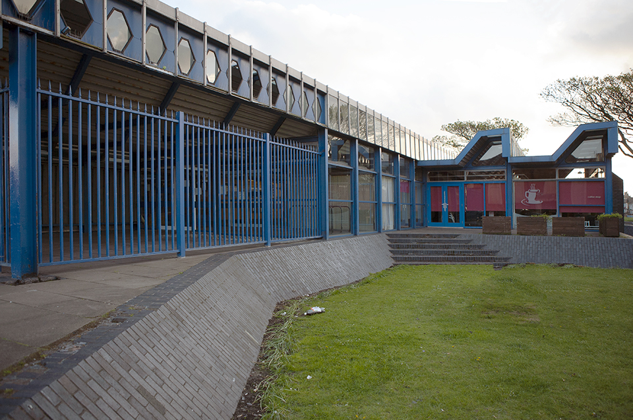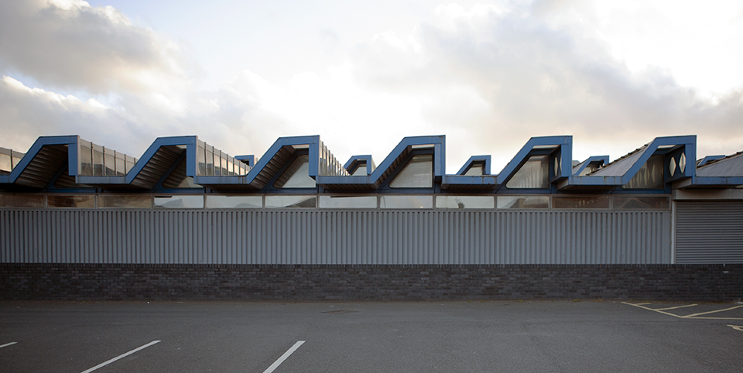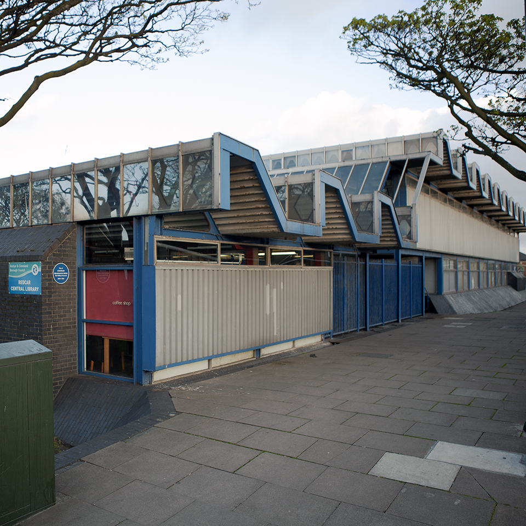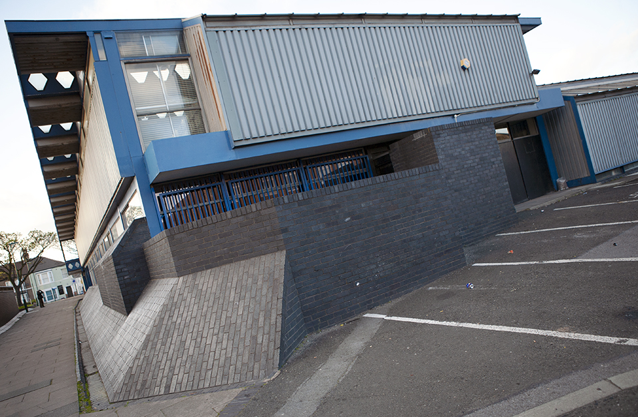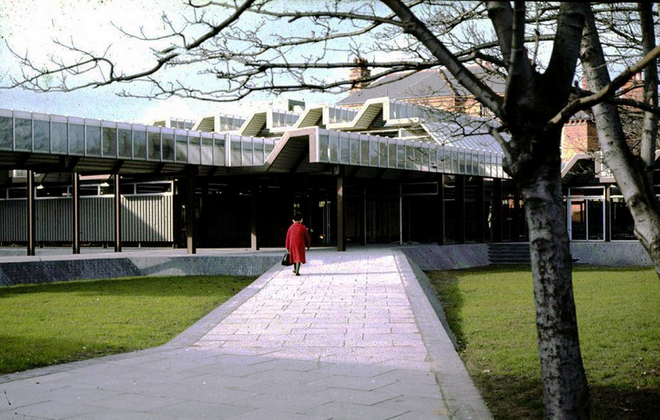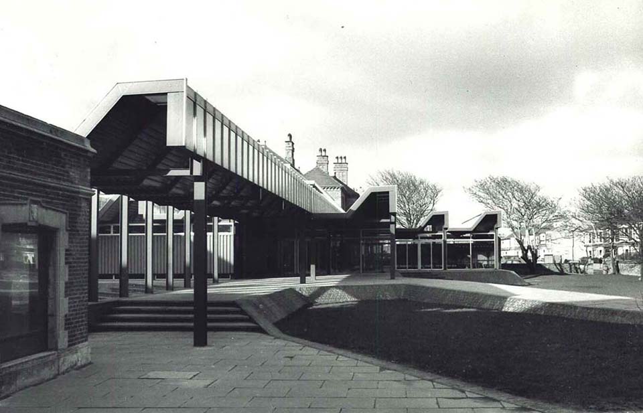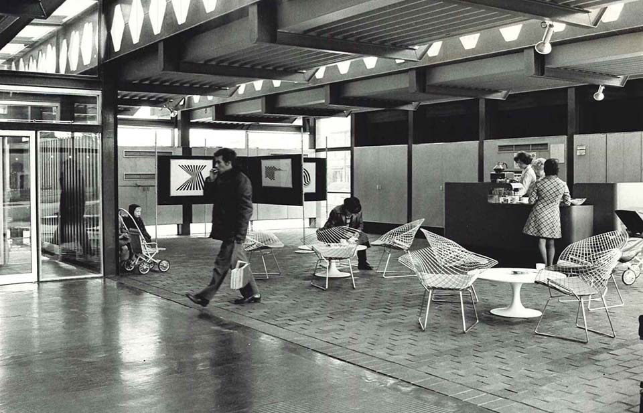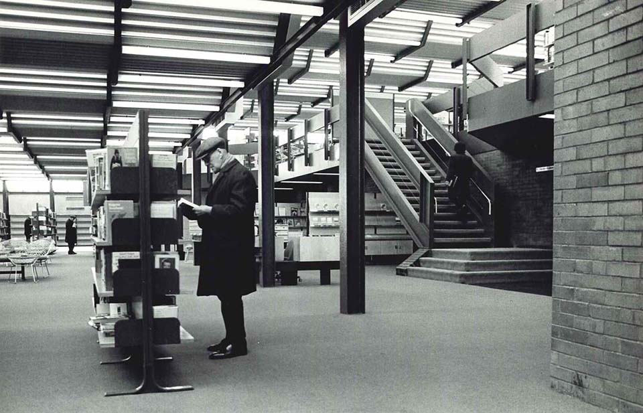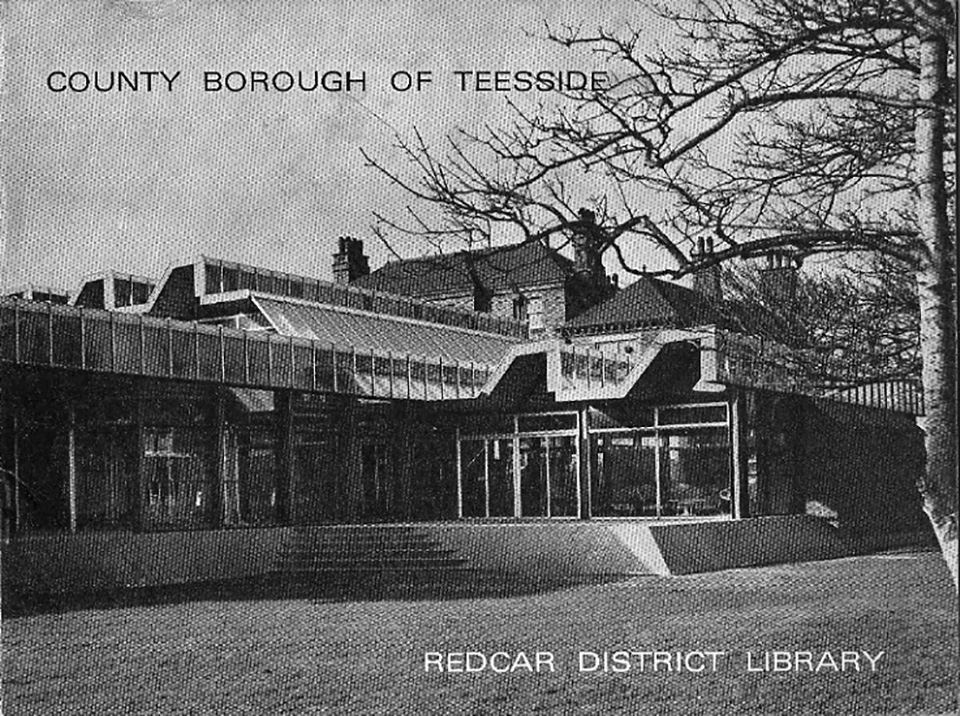Redcar Library
1971
Ahrends Burton and Koralek thought it appropriate to try and make a building in Redcar that ‘was essentially black and made of steel’.[1]It was one of their first buildings to move away from brick or concrete as the primary structure and reoriented the practice towards the use of steel.[2] Both this library and their scheme at Maidenhead had large span roofs to enable the free planning of the ground floor and an integration of library and social functions for ‘pleasure, recreation, information and learning; readily available to all’. Here, the library was surrounded by a group of other social facilities and all were supposed to be ‘non-institutional in character’. The adoption of industrial building techniques undoubtedly invoked a new character. Closer to Roche Dinkerloo’s Cummin’s Engine Factory than a conventionally civic architecture, the library nonetheless stood on a partial plinth, to address the level difference from east to west, and a colonnaded walkway extended to an adjacent building. The reference study and research areas were placed up on the first floor, away from the more active parts of the building. The children’s library had its own mobile furniture that could be moved around to set scenes for storytelling. Above, the long span castellated beams created a distinctive saw tooth profile and enabled continuous rooflights to extend across the entire library space. Externally, the Staffordshire blue bricks were contrasted by the lighter vinyl coated corrugated steel cladding. The library was demolished in 2011.
[1] Ahrends Burton and Koralek (1991) Architectural Monographs. Ahrends Burton and Koralek (London: Academy Editions) p.60.
[2] Harwood, E. (2002) ‘Early Work’ in Powell, K. [ed.] (2002) Collaborations. The Architecture of ABK (London: August) p.65.
