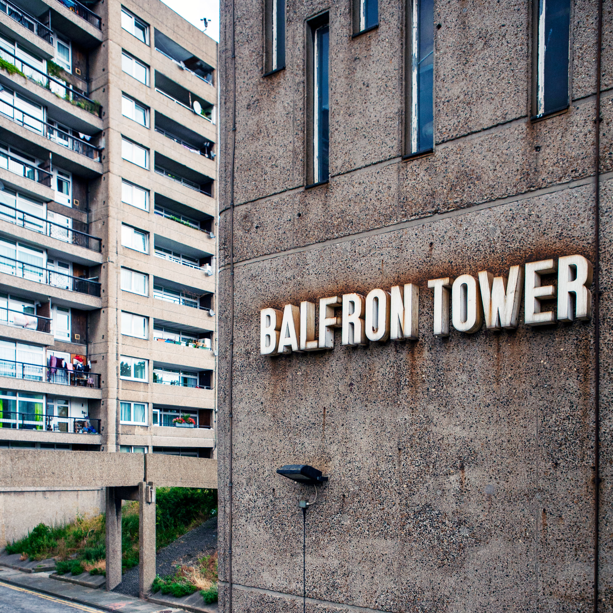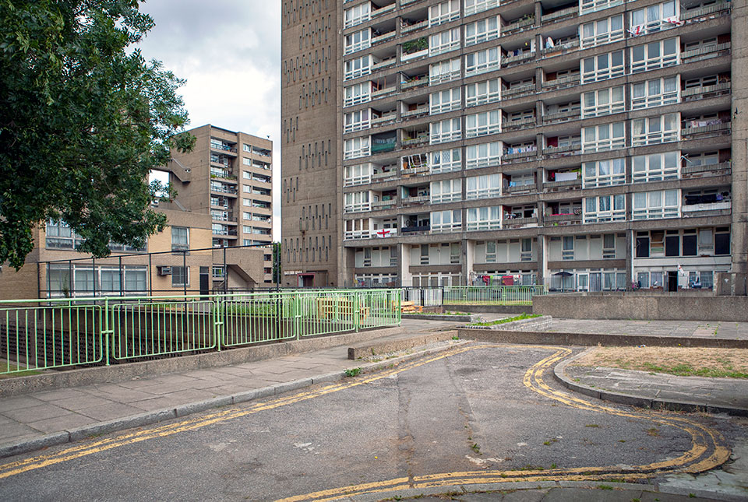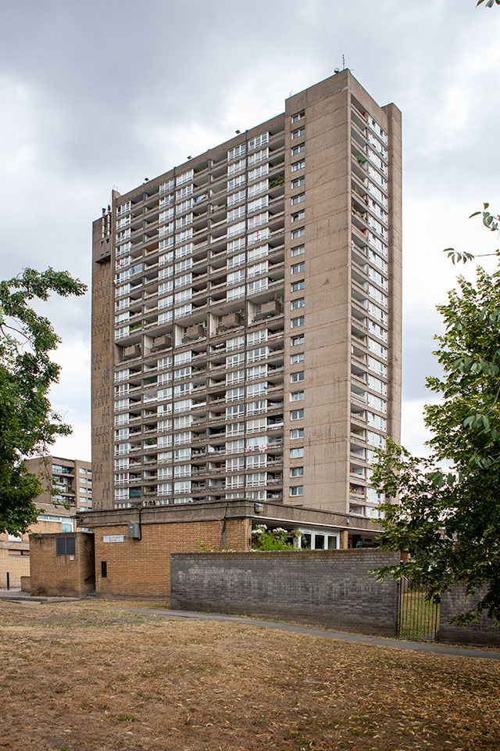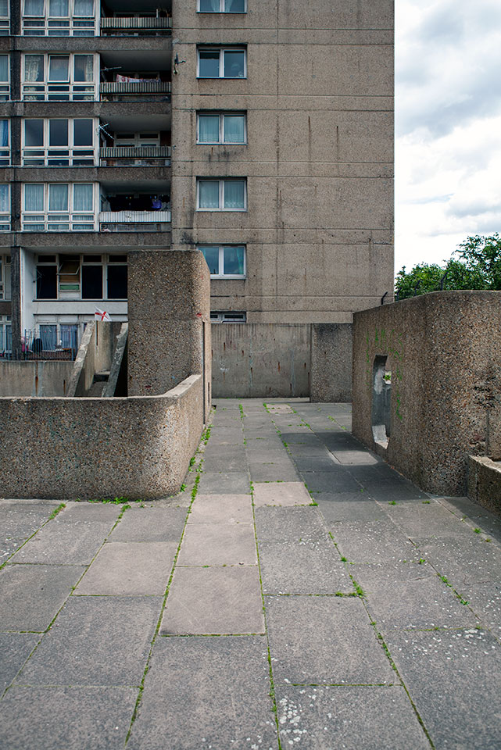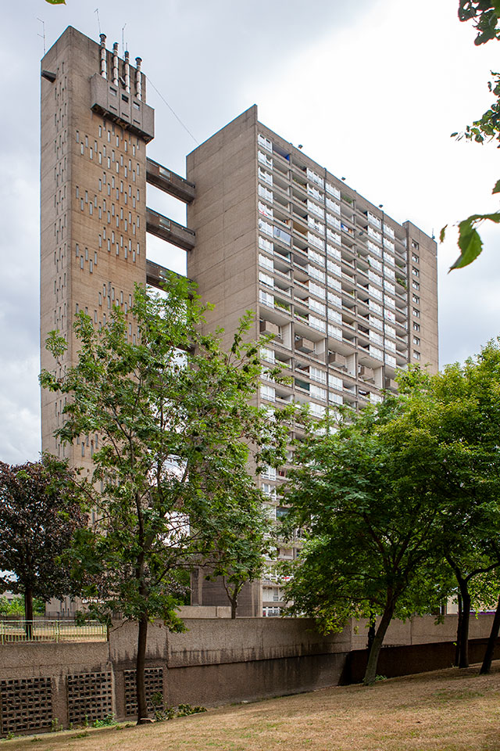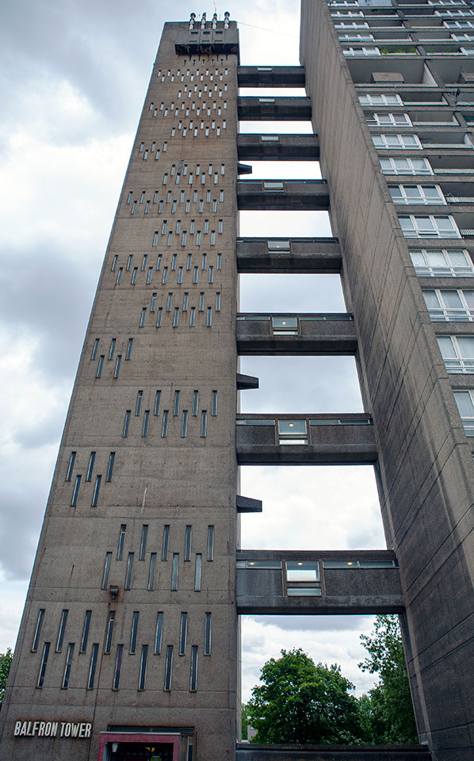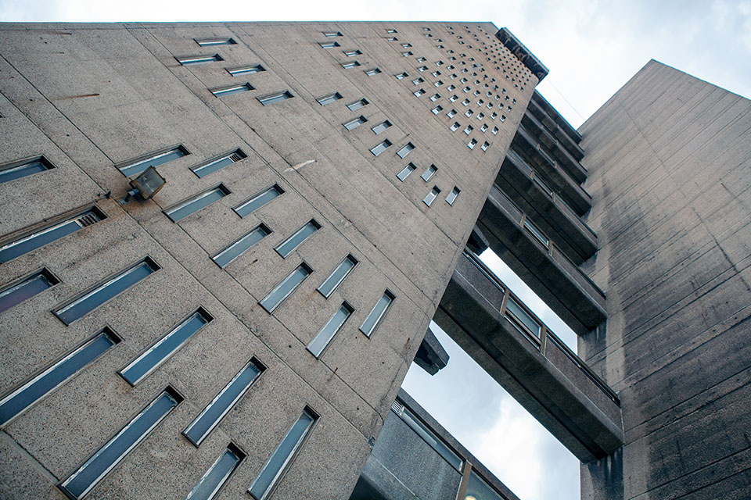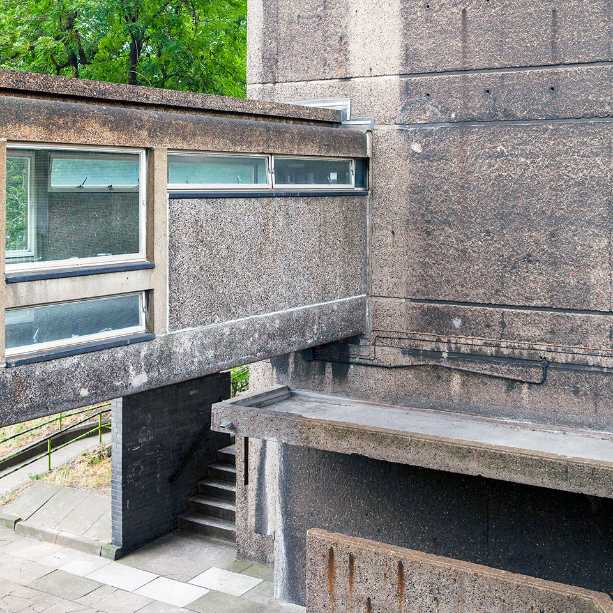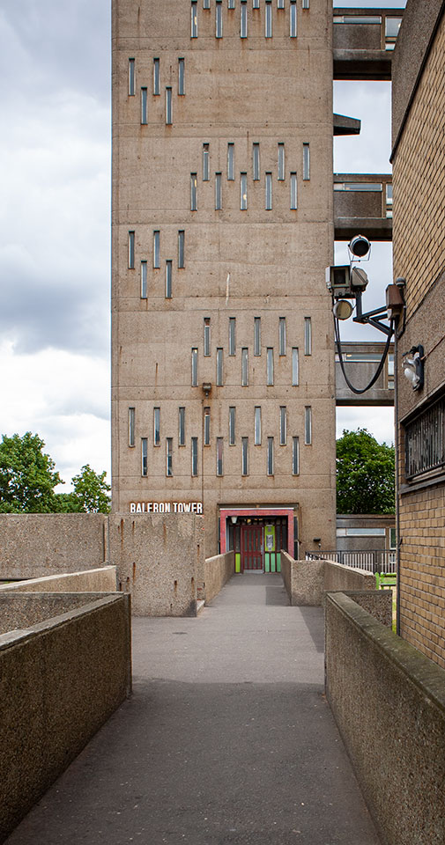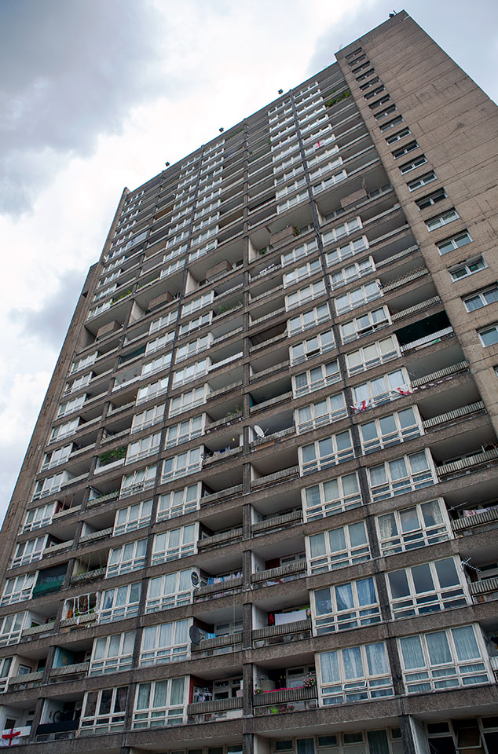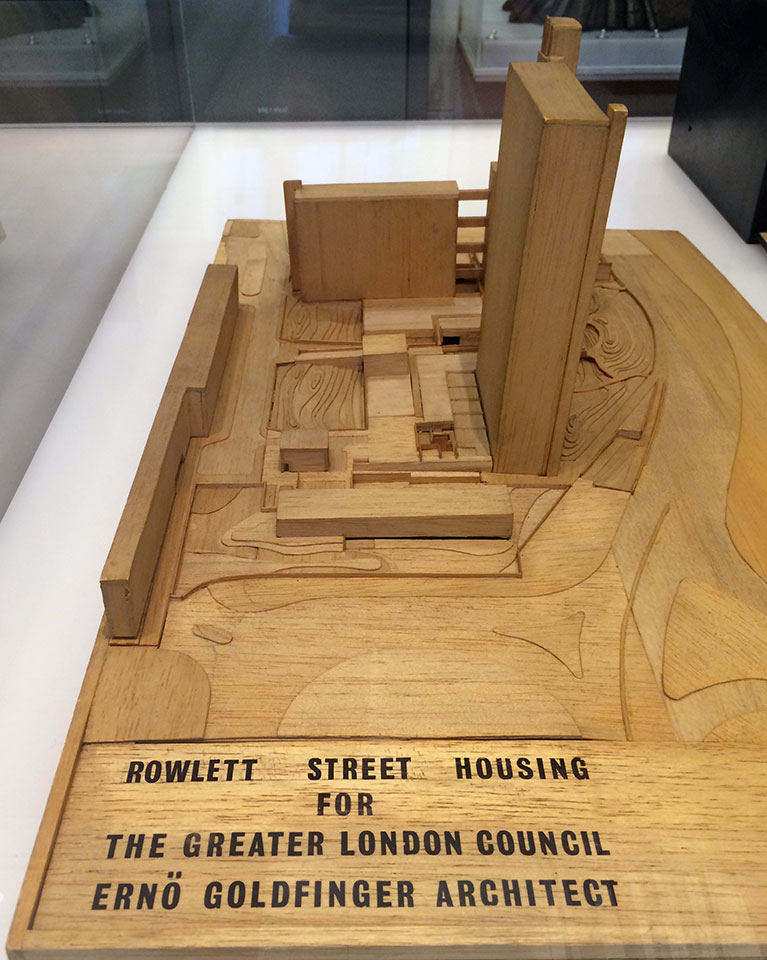Balfron Tower
1967
Famously, Goldfinger lived in this block with his wife as an early form of post-occupancy research. He was convicted to ideas of high-rise living and had devised this 27 storey tower from a brief that initially called for four point blocks. Something of a forerunner to the taller Trellick Tower in North Kensington, this tower provided double aspect flats in response to the LCC brief. The vertical circulation is separate from the main building and connected by a bridge link at every third floor. Described as rationalist-constructivist, the clear articulation of each element runs to the expression of the structural cross walls and slabs in the façade. The modelling of the façade calls to mind Le Corbusier’s skyscraper project of 1939 for Algiers. A row of ‘pulpit’ balconies in the middle of the main façade marks the position of six person maisonettes – a real mix of tenures was designed to accommodate families as well as couples or singles. A lower block of flats for the elderly was built alongside. The powerful asymmetry of the service tower and main block is balanced by the elevational treatment of each. The service tower appears solid, keep like and is only punctuated by tall slotted apertures reminiscent of arrow slits. The surrounding estate did not escape the plasticity of cast concrete forms and the material was applied liberally and consistently across the landscape in play areas, garages, stairs and fencing. The tower was emptied out and subject to gentrification in 2019. It has been Grade II* listed since 1996 [1].
[1] https://historicengland.org.uk/listing/the-list/list-entry/1334931
