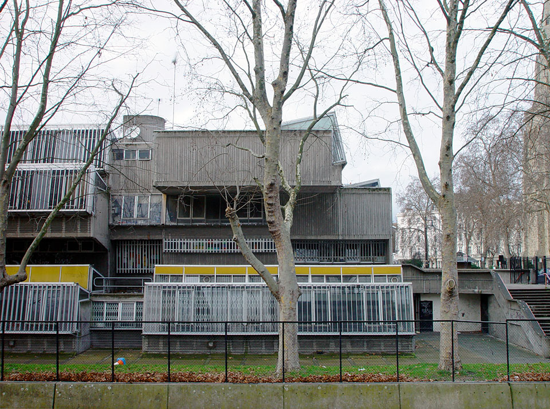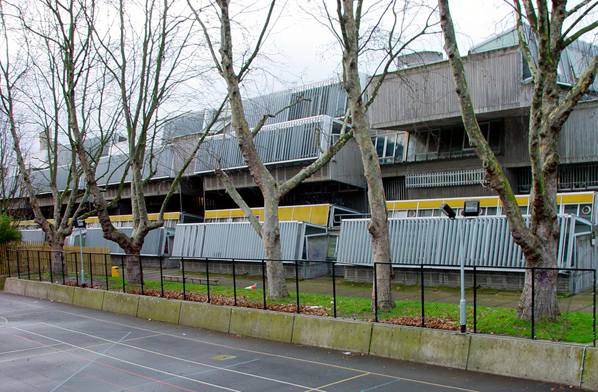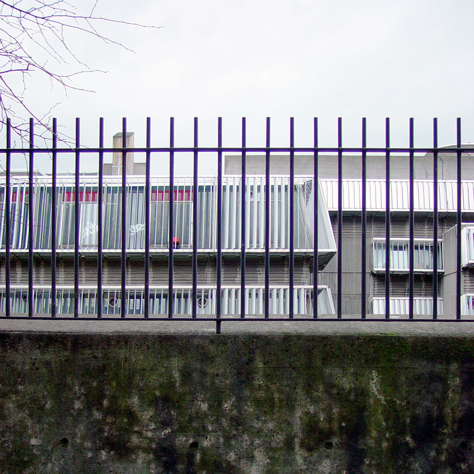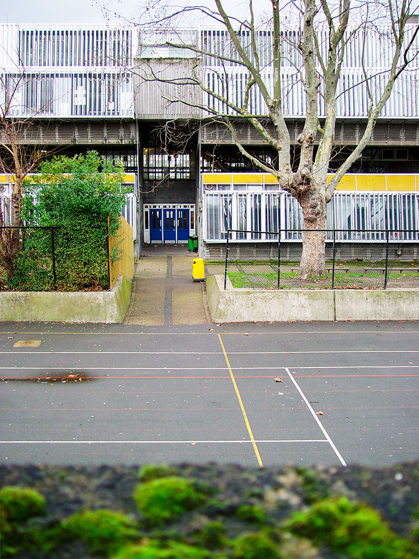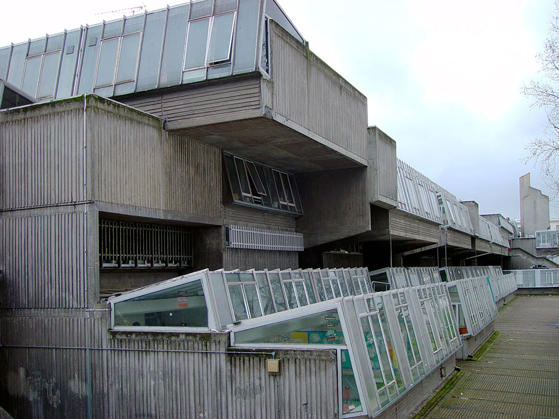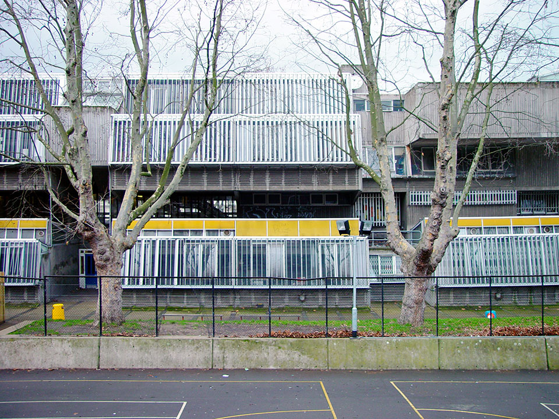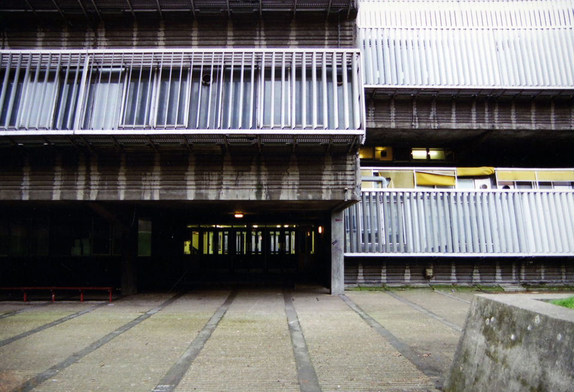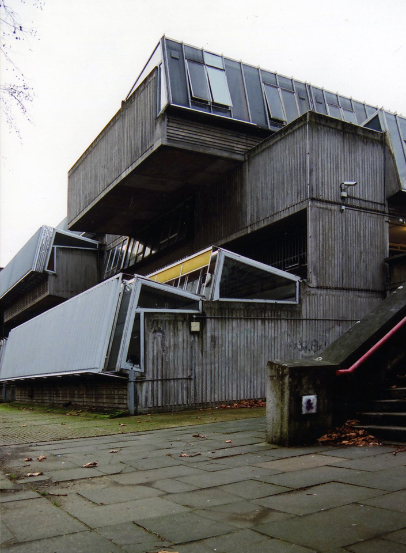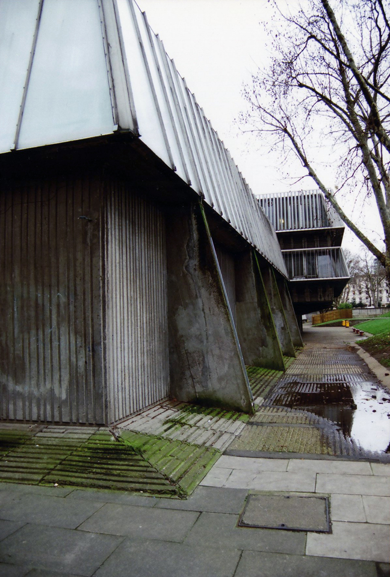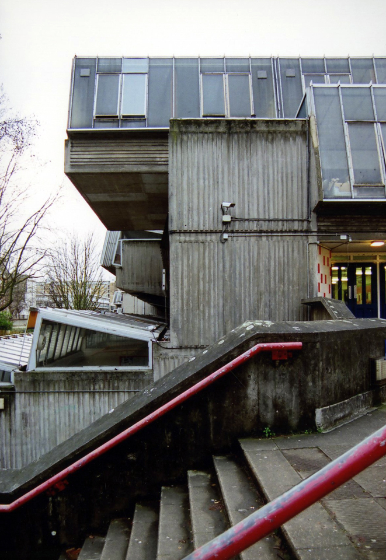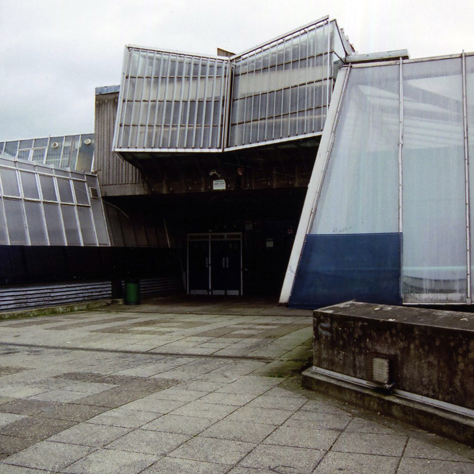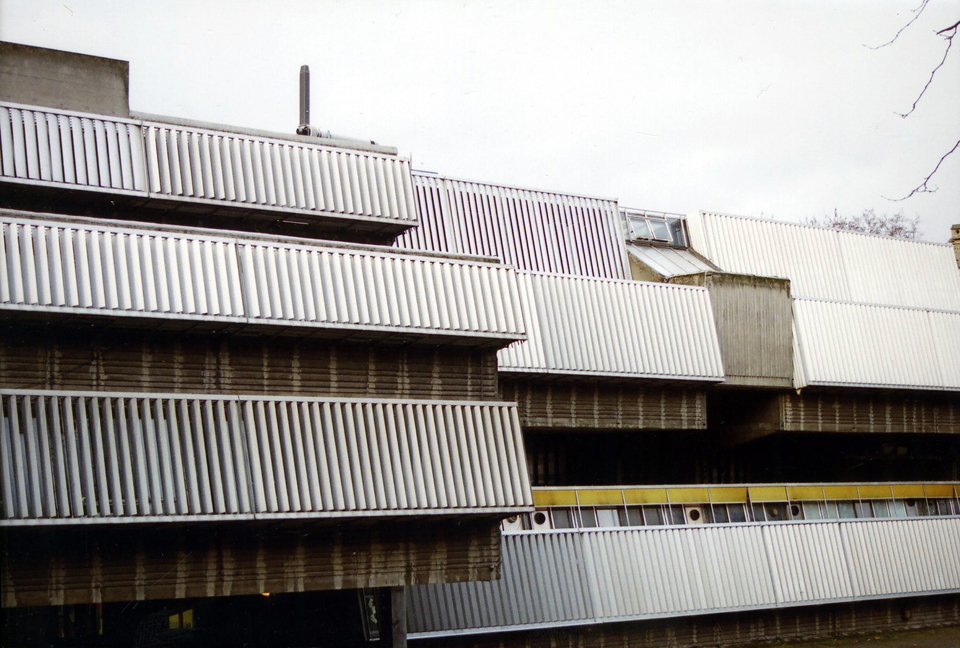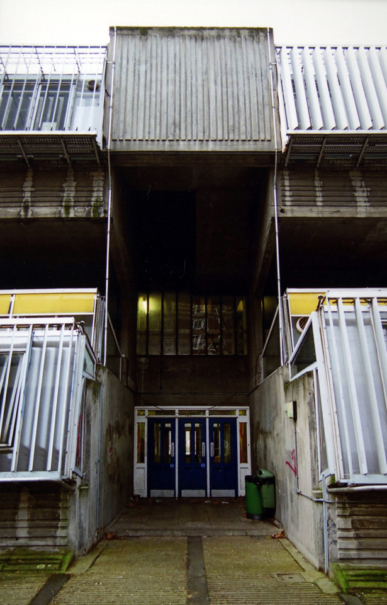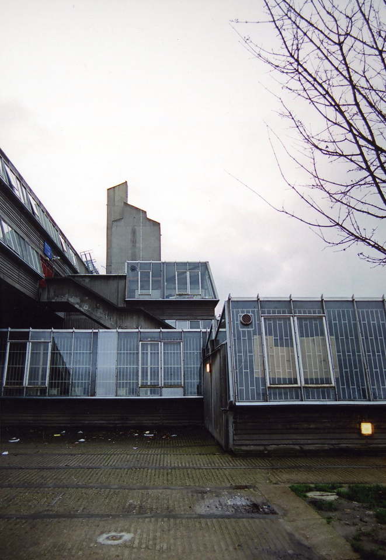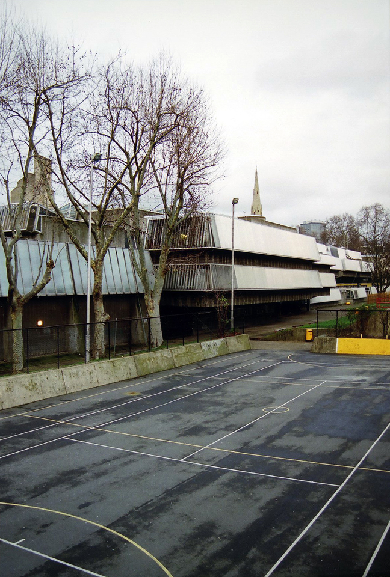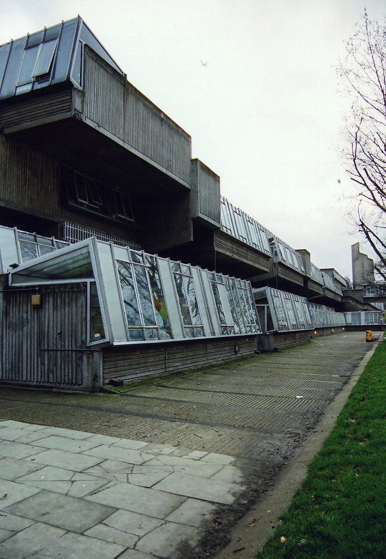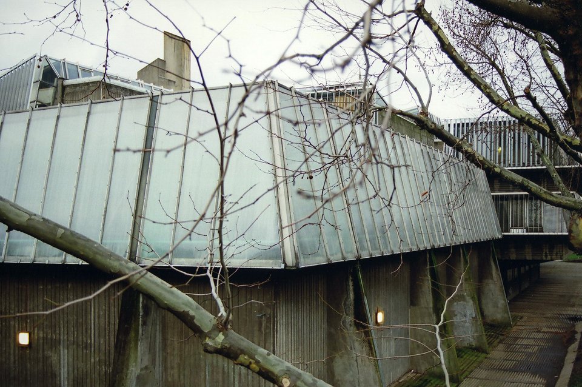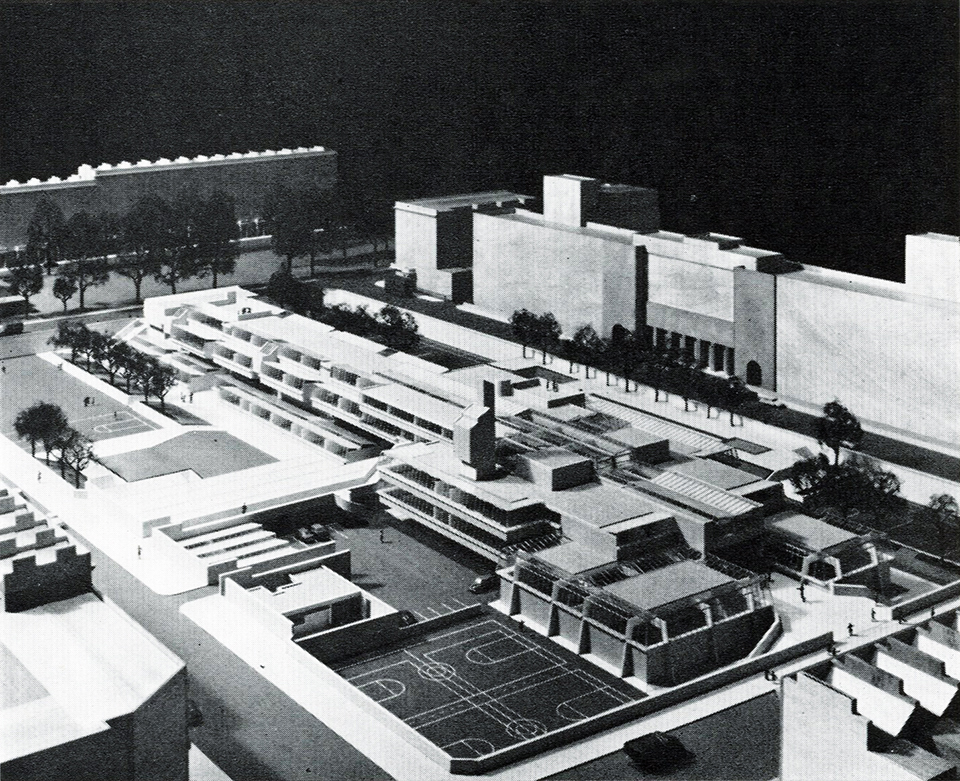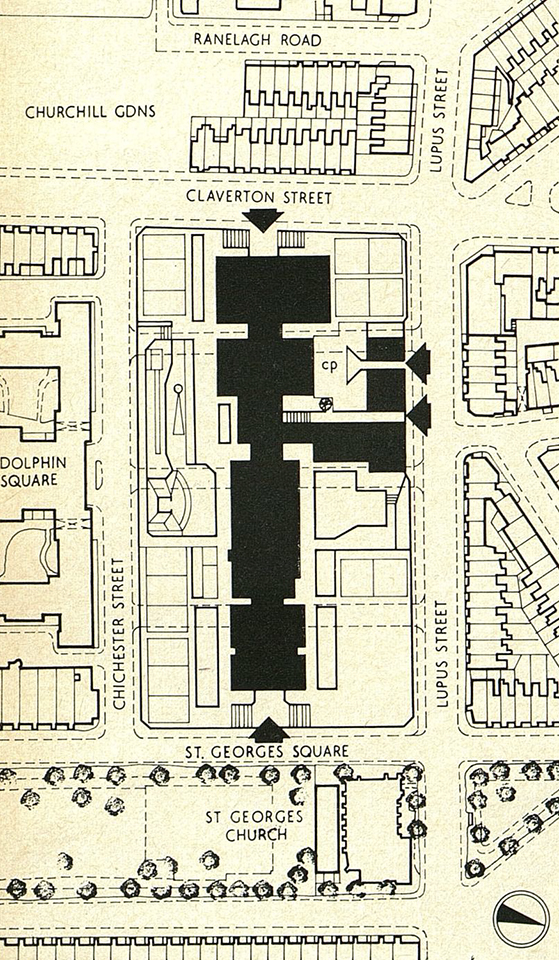Pimlico School
1970
Pimlico School is a case study of architects’ architecture and was a contentious vehicle for extended debate over the value of perceived innovation in design, building performance, aesthetics, maintenance and preservation. The building was eventually ‘lost’ to redevelopment in 2008 after more than a decade of wrangling over its preservation and interjection and intervention by all manner of agencies and individuals.
Even at the point of its completion, Pimlico School was, in one breath, ‘a tour de force’ as well as an outdated ‘one-off exercise that [would] never be repeated’.[1] Its primary organising device was one of movement – a central ‘street’ along the spine of the building was designed to modulate according to the anticipated flows of pupils between classes and the resultant generous provision for circulation intended to double as event and exhibition space. Formally, it was seen to ‘make little concession to the scale and pattern of surrounding streets’, though project architect John Bancroft argued that the long low mass deliberately contrasted with its neighbours and its open spaces created new vistas from Lupus Street and St. George’s Square of the church beyond. He consciously isolated the building from its immediate surroundings as its mass would be insufficient to address urban design conventions of street frontage and hard corners. [2] Despite its completion in the early 1970s, the scheme was probably the last of the LCC Architect’s Department of the 1960s – a loose family that included the Queen Elizabeth Hall and the Hayward Gallery. This lag was evident in the organisational structure of the classrooms in relation to contemporary education theory and in a lack of regard for the thermal performance of the building – the planning required extensive use of glazing to daylight deep spaces, but this was at the expense of insulation or effective passive cooling. The sectional properties of the building meant that natural cross-ventilation was not possible and the mechanical systems could not cope with seasonal extremes. Seemingly encapsulating binaries in its appearance, performance and use, staff were reported as having ‘a self-confessed love/hate relationship with the school’, most revelling in its unique architectural expression, but willing more colour and life into its finishes, often painting walls themselves. [3] Its ‘metallic grey’ presence drew ‘battleship’ similes, as did the ‘decks’, ‘turrets’ and its setting in a sunken ‘dock’, which was in fact the depth left by the basements of the bomb damaged buildings that were cleared to make way for the school. [4] All of these conditions were its successes and its failings, it was uncompromisingly unique, site specific and responsive to the post-war situation in which it was conceived and designed, part of a progressive suite of ideas and buildings that captured the spirit and consensus of the 1960s – its review in 1976 alluded to such, concluding that ‘the model of the building is much more convincing than the reality’ and ‘not the definitive reference point in 1976 that one might have expected it to be in 1970’. Nonetheless, as it matured, a fondness emerged for its idiosyncratic qualities amongst the teachers and other educators who used it on a long-term basis. [5]
Before it was 30 years old the school was the subject of debate over its future, founded in part on its appearance and in part on its politic. Considered by some to have been ‘imposed’ by the LCC in ‘the heart of Tory Westminster’, from 1995 the commercial opportunities of the site amidst the new Private Finance Initiative landscape were clear. By 1997 the building was mired in arguments of style as the Prince of Wales Institute engaged in battle with the Twentieth Century Society, the former citing the latter’s ‘aesthetic preference … not widely shared’. [6] John Bancroft fought valiantly for the listing of the school and was supported by a roll call of eminent professionals as well as heritage organisations and celebrities including Yehudi Menuhin! He positioned the debate ideologically as a test case for the whole PFI approach, suggesting that its ‘large rewards’ also enabled local government to ‘evade their proper responsibilities … of building maintenance’. [7] Ultimately, the financial juggernaut of PFI prevailed, English Heritage (now Historic England) were not willing to list the building as it turned thirty (the statutory age for seeking legislative protection) and Westminster Council commissioned preliminary designs from consortia including BDP, Ellis Williams and the Percy Thomas Partnership. The standardly rhetorical consultation processes turned their predictable cogs and calls for London’s first mayor to intervene went ignored. Regardless, this first parry went the way of campaigners and the early schemes faltered. The political establishment rallied though as the DCMS granted a certificate of immunity from listing in 2004 and Westminster Council excluded it from the designation of everything that surrounded it as a conservation area. The completion of the new school in 2010 by Architecture PLB in a ‘miserly business park vernacular’ just about sums up the sad indictment of architectural value and late capitalism. [8]
[1] Architects’ Journal, 14 April 1971, p.825
[2] Architects’ Journal, 31 March 1976, p.628; Architects’ Journal, 14 April 1971, p.826
[3] Architects’ Journal, 31 March 1976, p.633
[4] Architects’ Journal, 28 October 1970, p.992
[5] Architects’ Journal, 13 June 1996, p.16
[6] Architects’ Journal, 20 February 1997, p.27
[7] Architects’ Journal, 9 January 1997, p.20
[8] Thanks to Natalie Bradbury for an excellent turn of phrase. https://themodernschool.wordpress.com/2014/10/04/the-demolition-of-pimlico-school-or-goves-business-park-vernacular/
