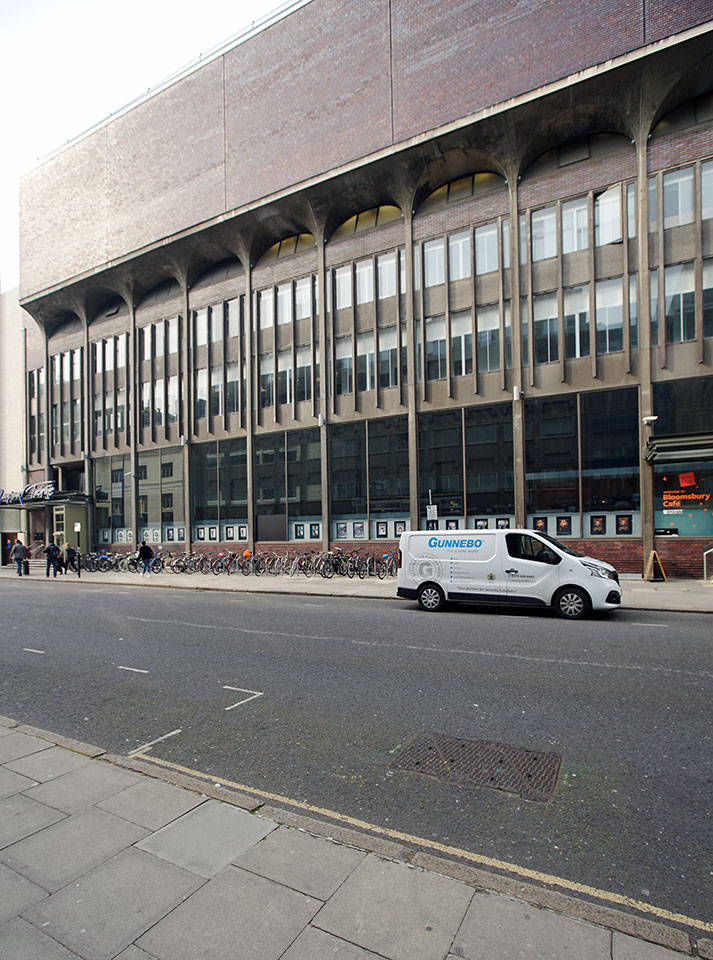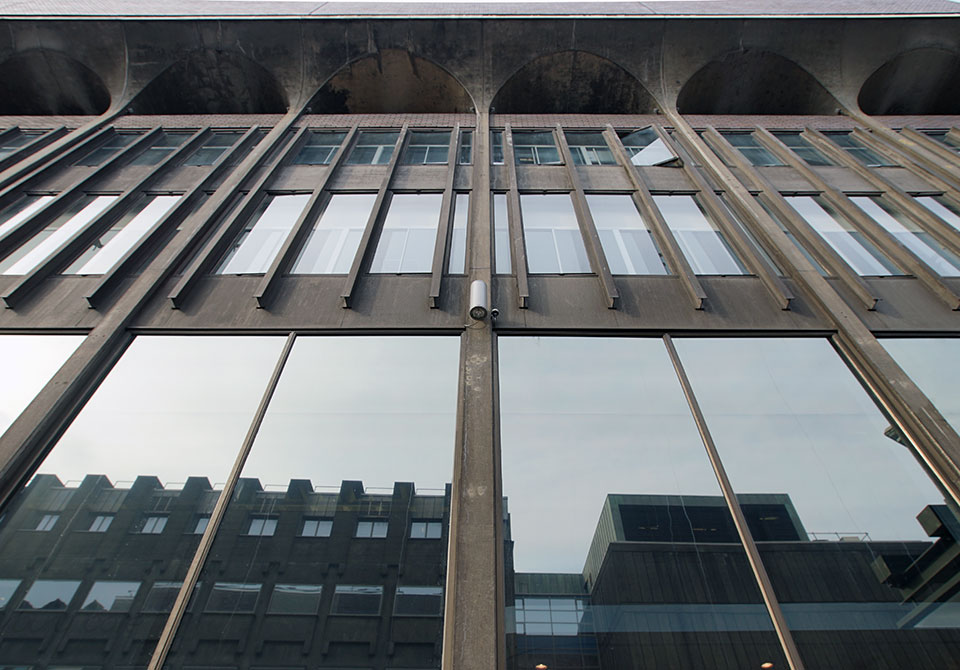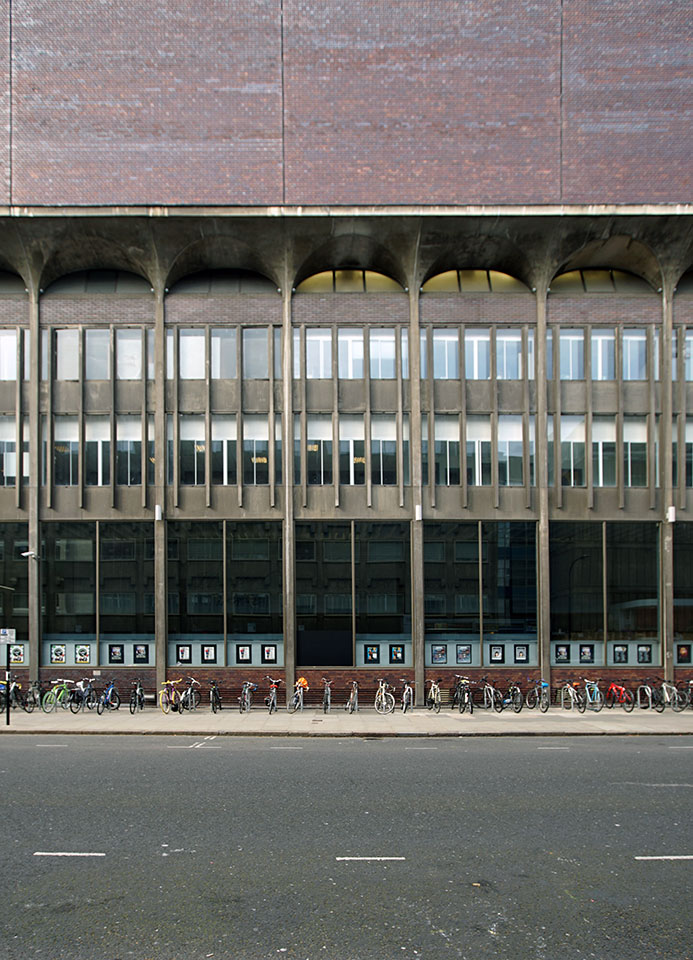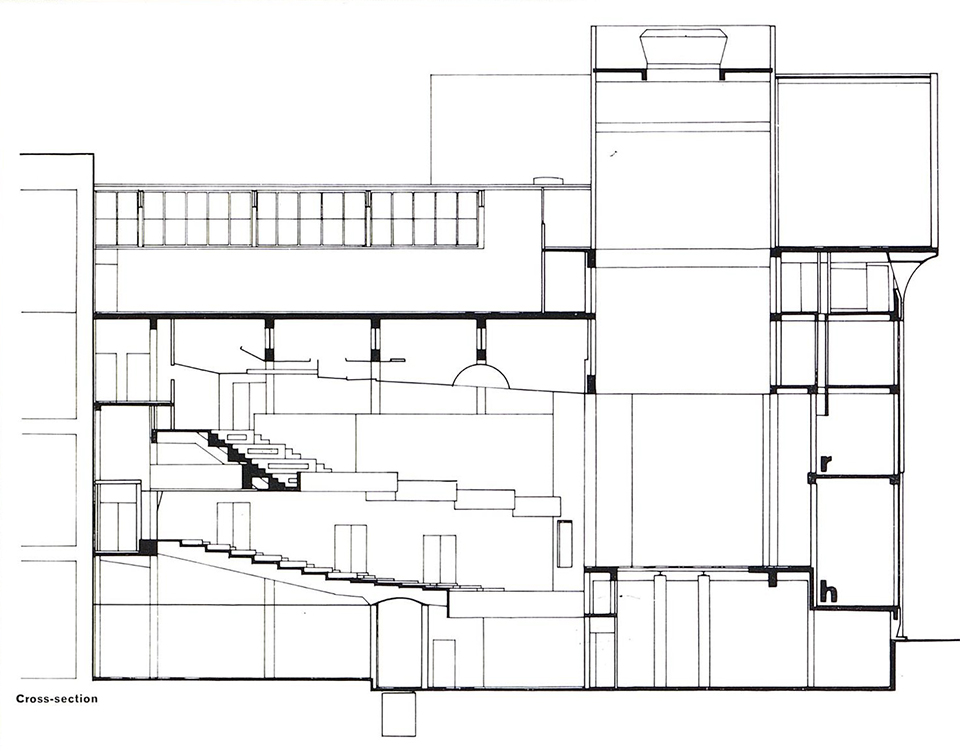Central Collegiate Building Auditorium
1968
This is the sort of mixed use project that would not look out of place in the portfolio of OMA. Primarily a theatre, the building also supported fencing halls, squash courts and a full size rowing tank on its upper floors! Conventionally, the theatre auditorium would have its back to the entrance lobby and the flytower would be at the rear of building. As this new addition was to be squeezed into a tight site, the arrangement was rotated through 180 degrees and the space beneath the raked seating used to expand the refectory area of the building behind. The only elevation of the new building was that to Gordon Street. Composed from 10 elongated precast arches and topped with the dark brown engineering brick mass of the sports facilities, the lower parts of the façade appeared light and the structure slender. The auditorium was well received by critics and its interior finishes of raw concrete, dark-stained hardwood acoustic slats and ‘hot orange’ seats were definitively of the period. In its opening year the 515 seater theatre played host to opera, ballets and plays and the London Philharmonic Orchestra used it for rehearsals. The project architect was Fello Atkinson. Not long after opening, its name was changed to the Bloomsbury Theatre and the building underwent significant refurbishment in 2019 to designs by Nicholas Hare Architects.




