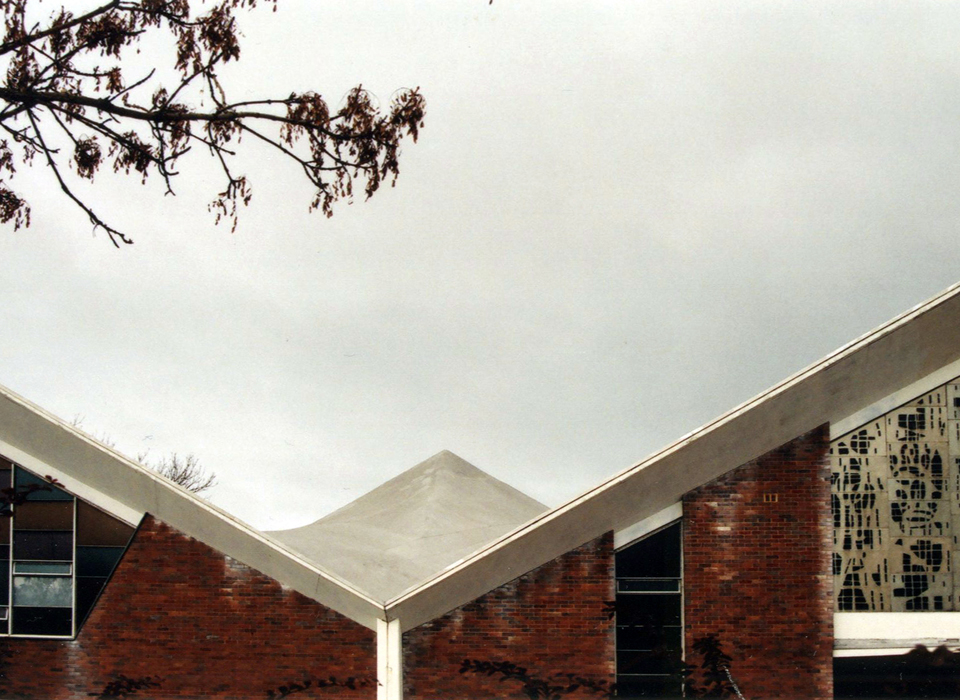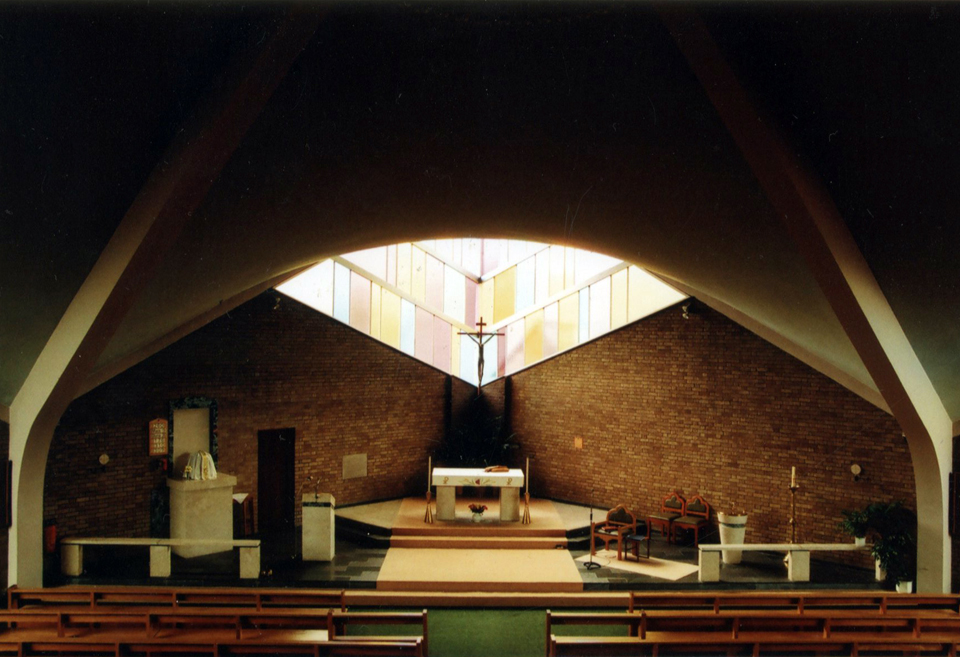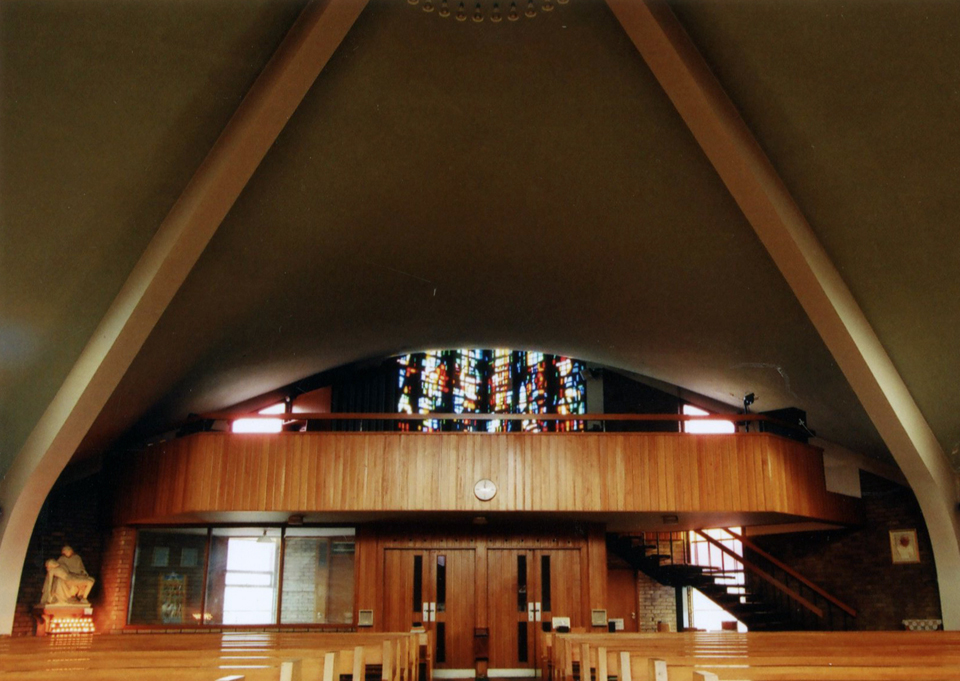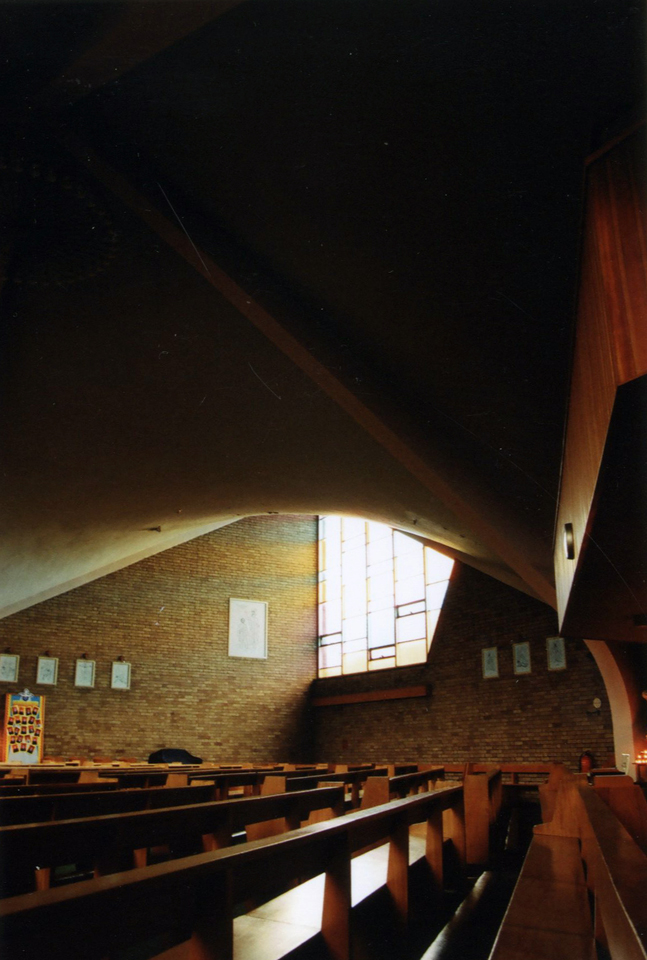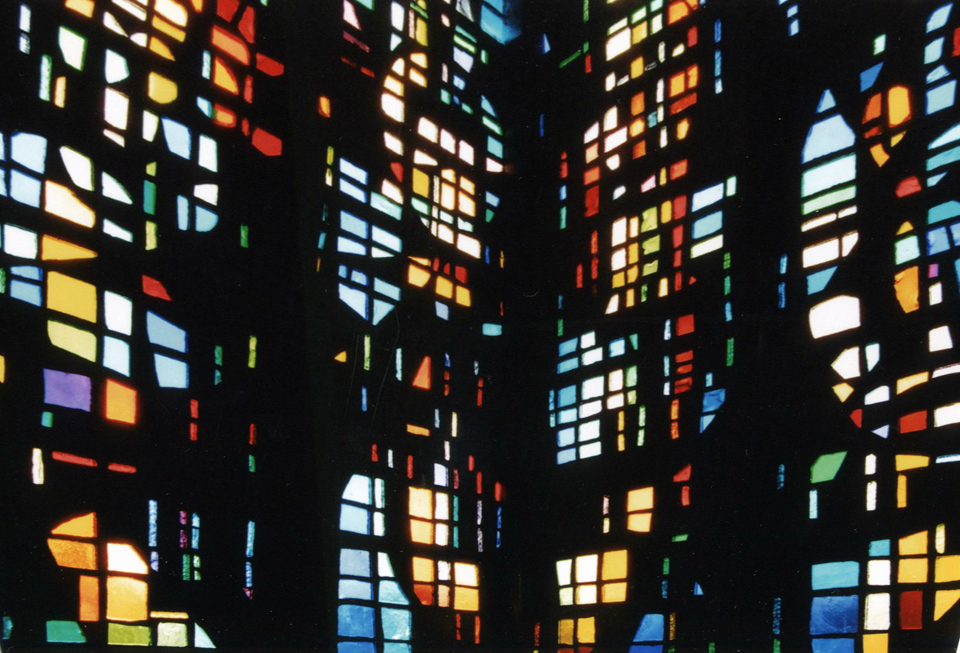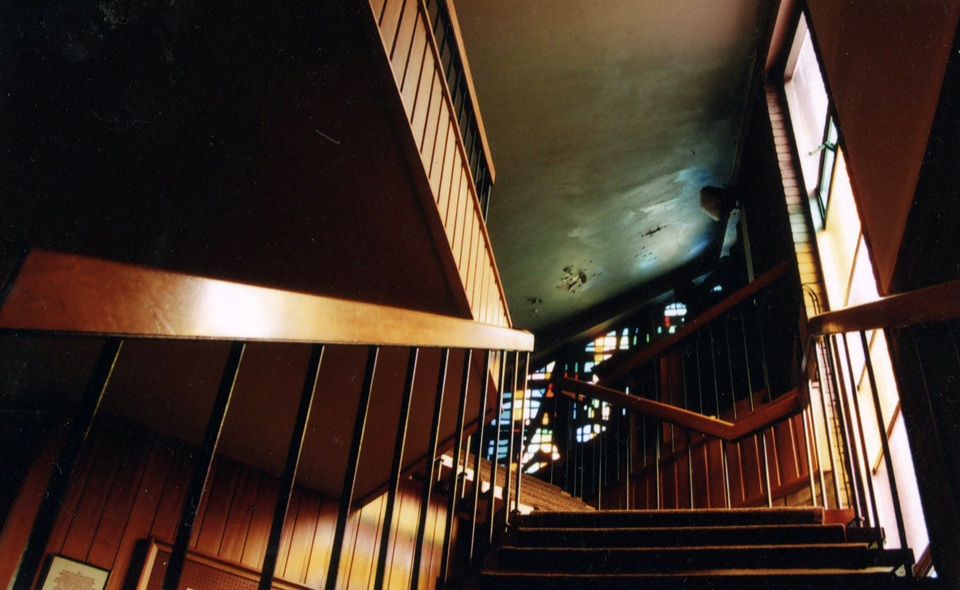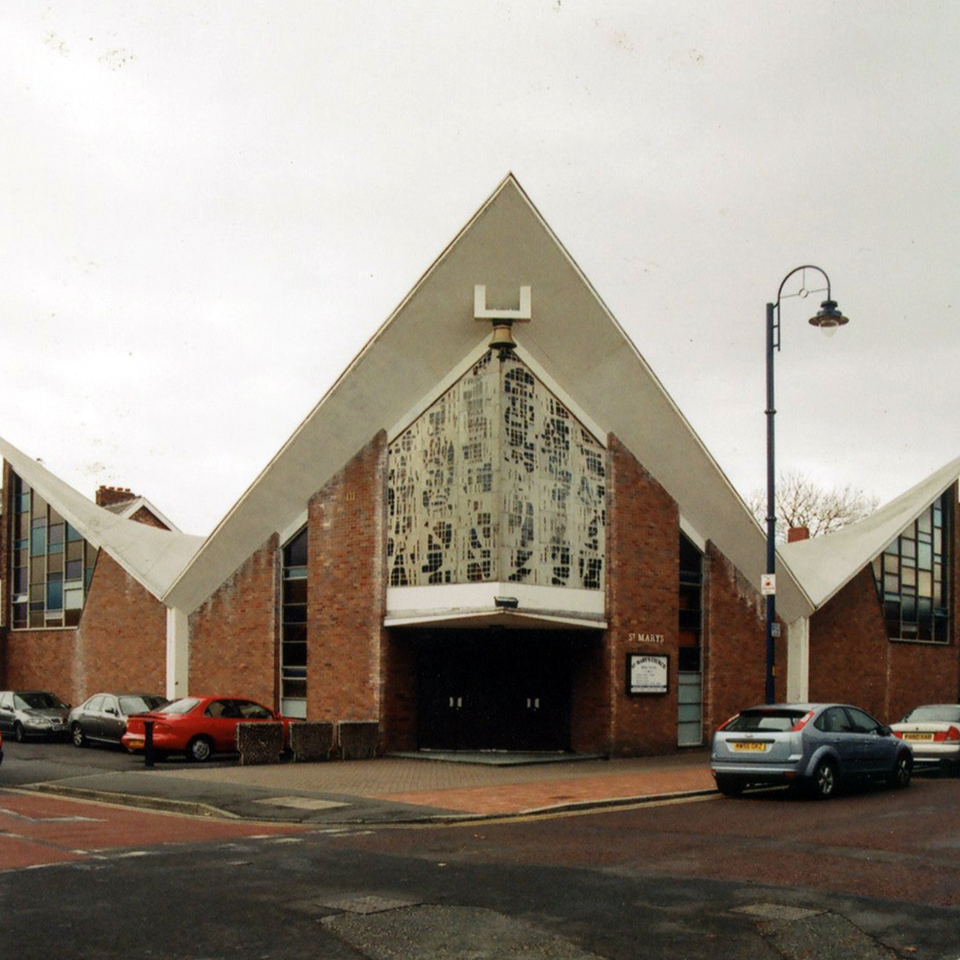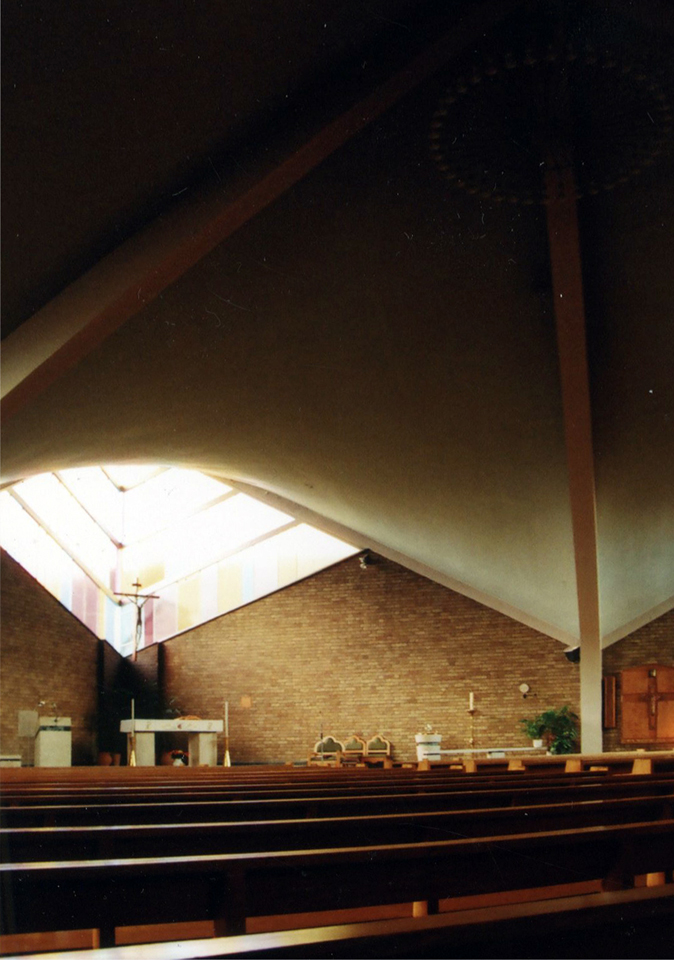St Mary's RC Church
1963
The parish of St. Mary’s in Denton was established in 1888. Until 1960, worship took place in a small chapel that was demolished to make way for the new church. The foundation stone for the new building was laid by Bishop Beck on 25 August 1962. According to the project architect, Kevin Houghton, the ‘restricted site’ determined the square plan. [1] The diagonal internal planning accounted for most of the liturgical changes of the 1960s, although the high altar had to be relocated closer to the congregation in 1966. Clearly, the most striking feature of the building is the hyperbolic paraboloid concrete shell that forms the roof, allowing for a column free interior. Most of the finishes were modest and left as found – exposed brickwork, unfinished concrete – and contrasted against the richer marble of the altar, rails and font. Colour was introduced via the dalle de verre corner windows designed by Carl Edwards, a well-known designer of stained glass who trained with Powell at Whitefriars. The symbols within the glazing were taken from the Laurentanische Litanei by F.X. Dorn (1757). The new church was built for approximately £60,000 and opened after an 11 month construction phase by Bishop Beck on 25 June 1963.
[1] Trotter, T. (1988) Acts of Faith. St Mary’s Parish Denton – the first hundred years
