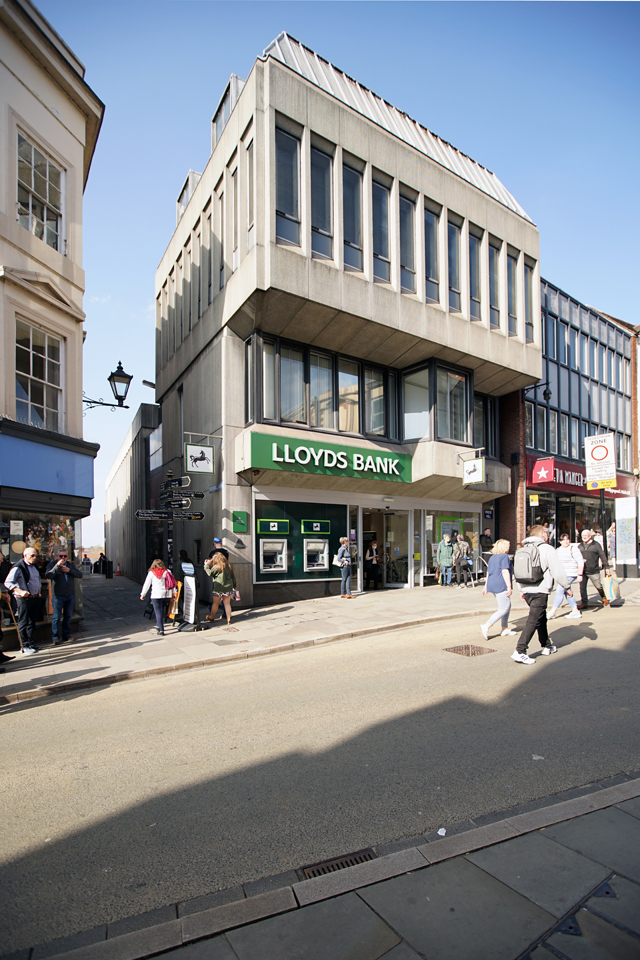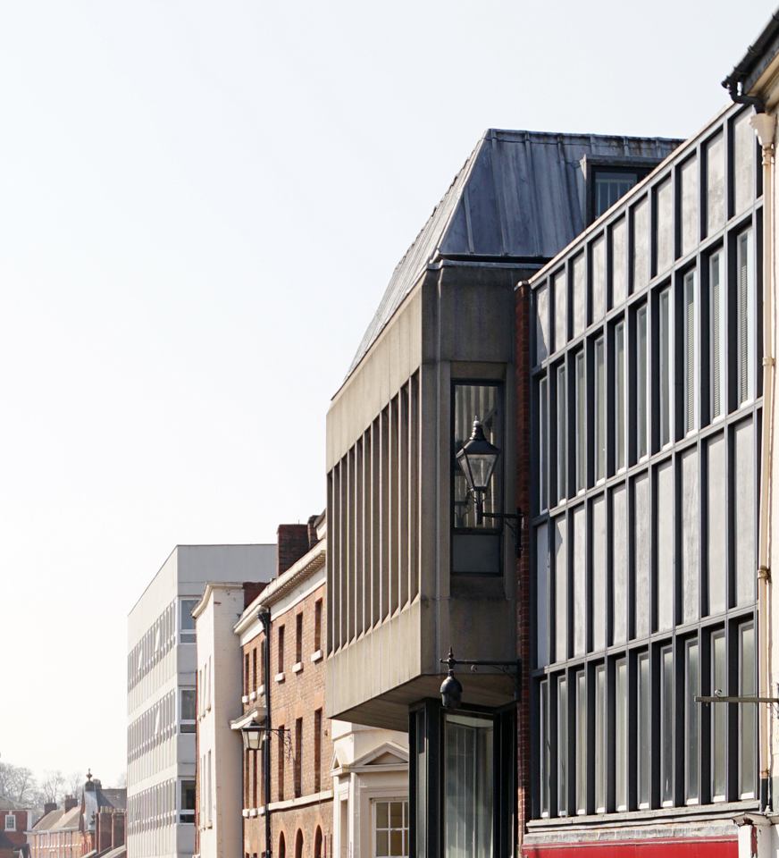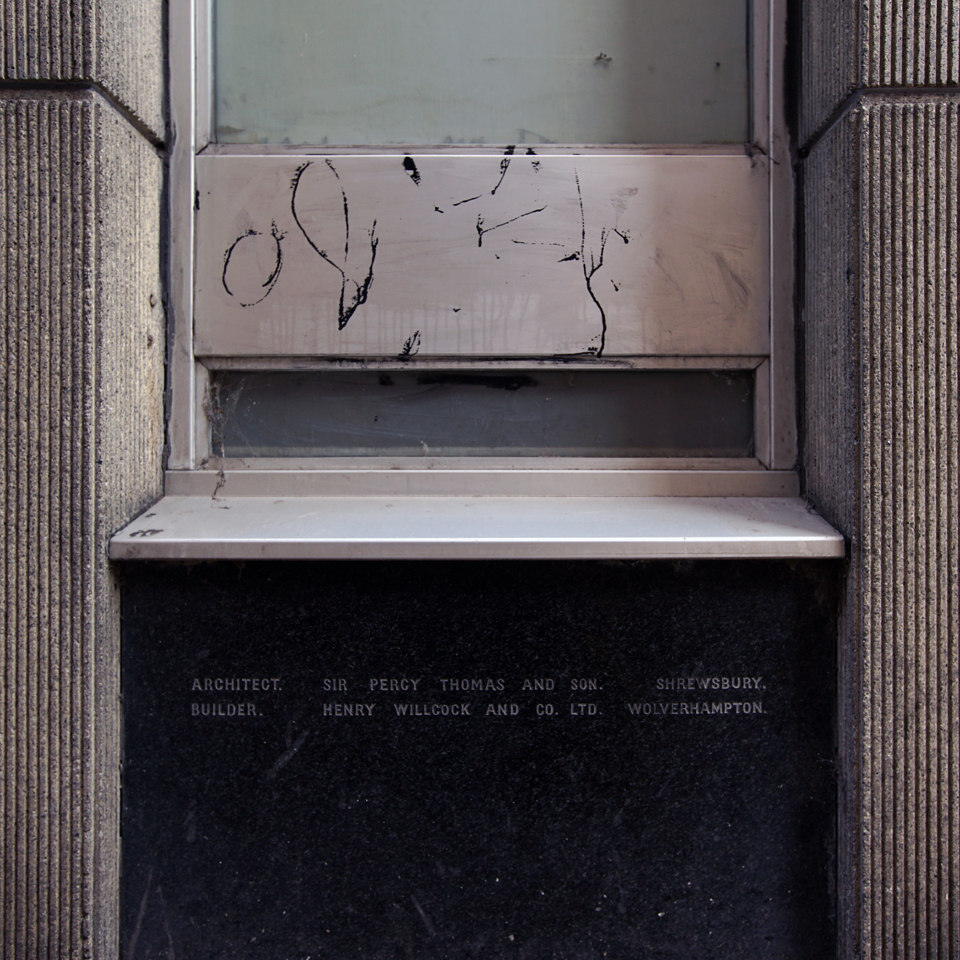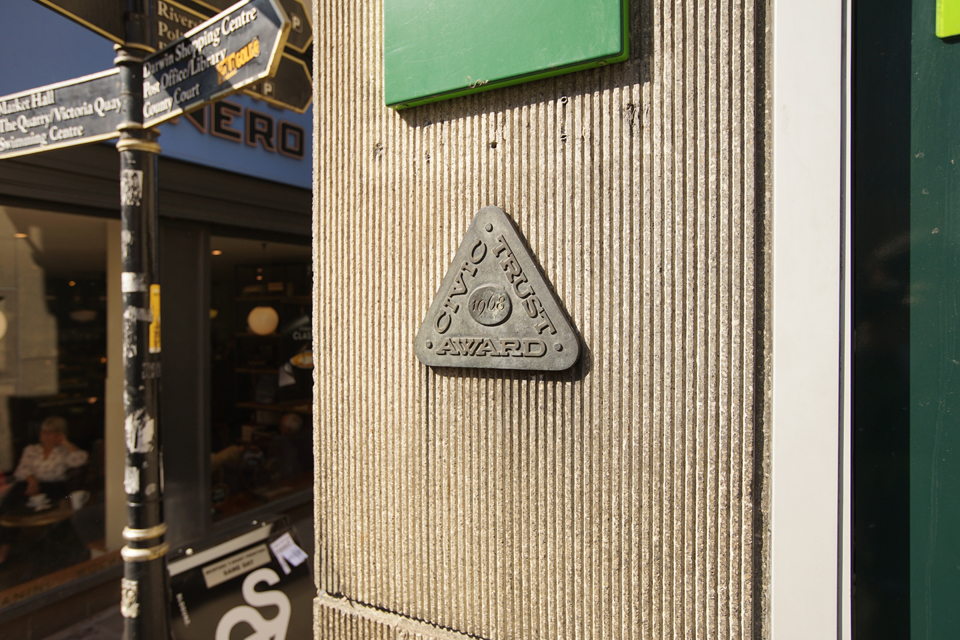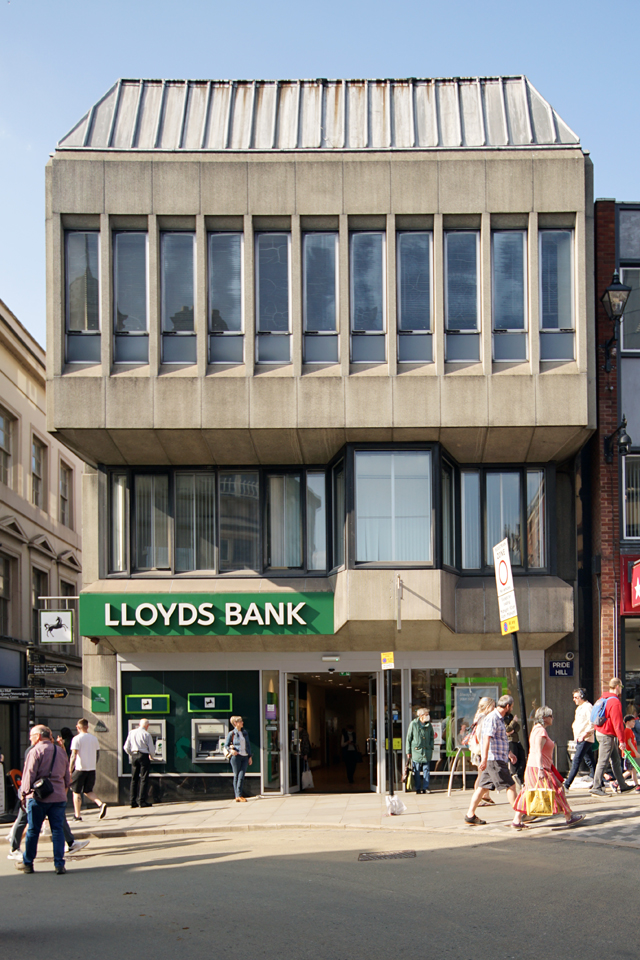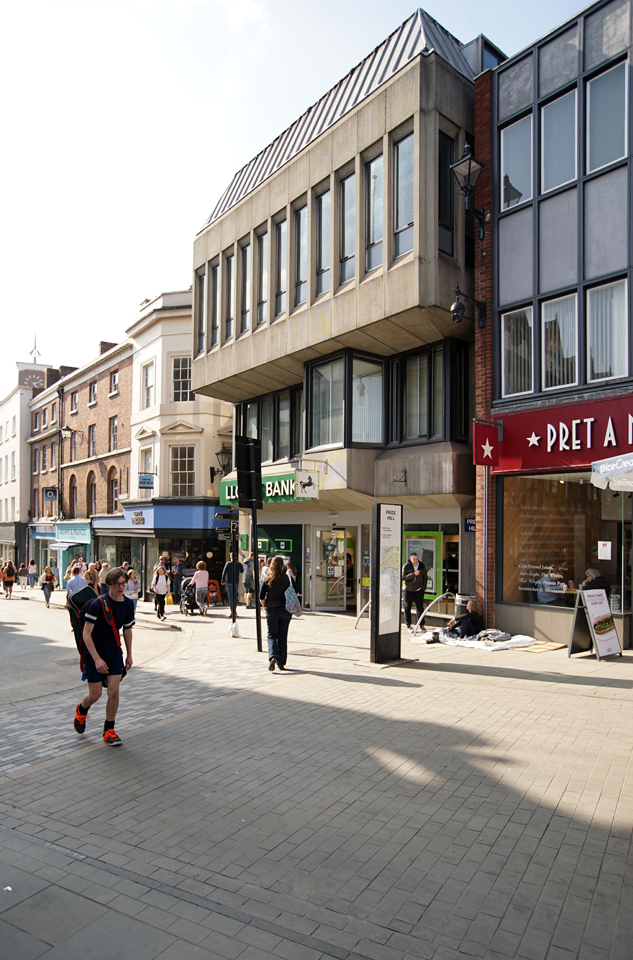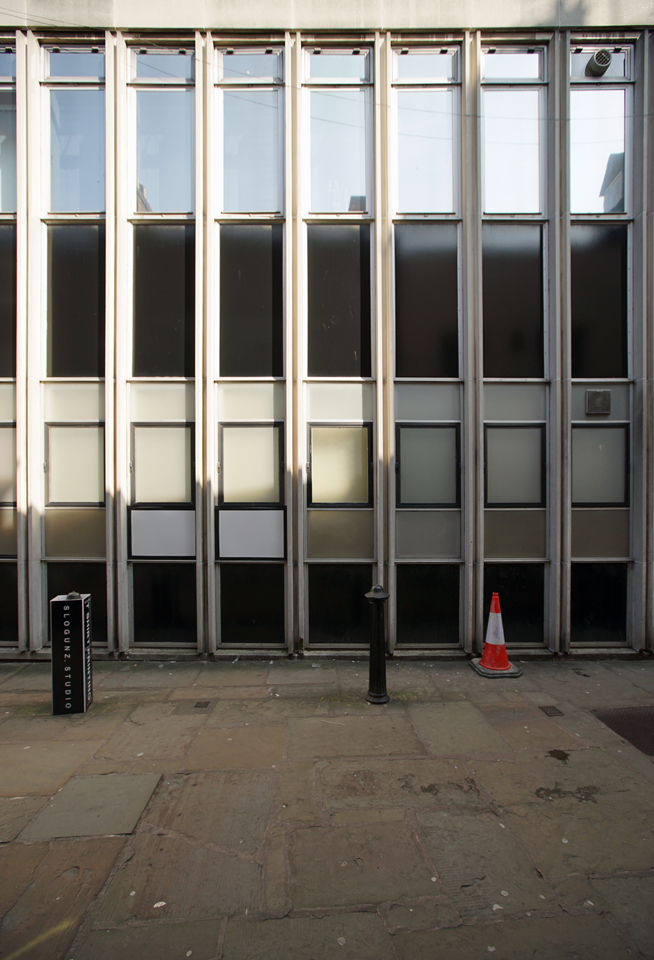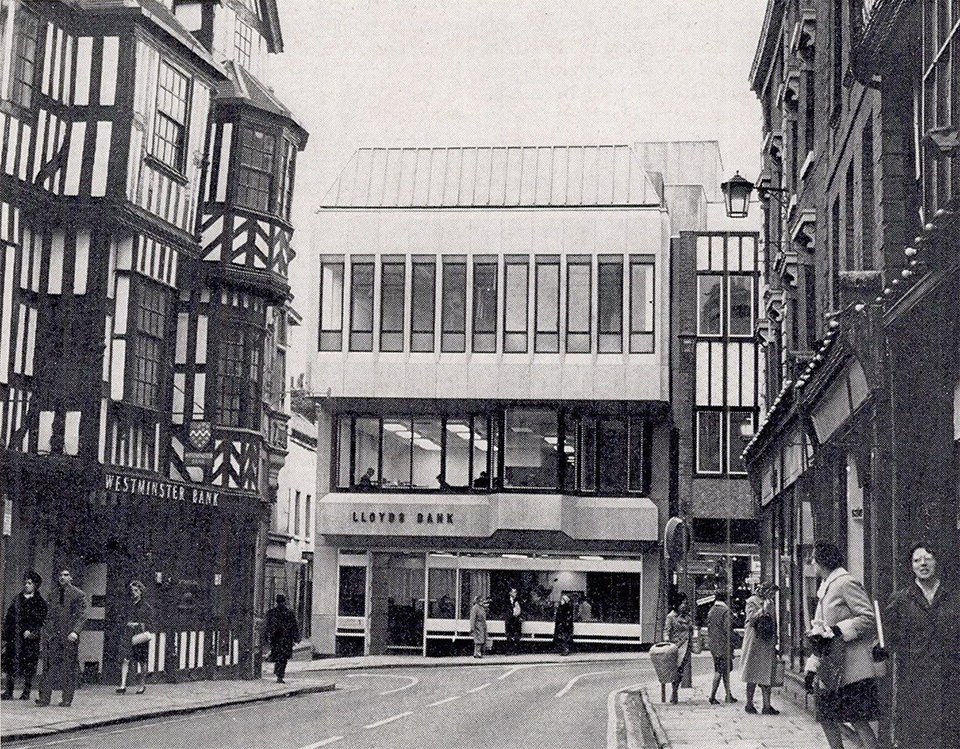Lloyd's Bank
1968
Possibly Shrewsbury’s finest post-war building, but of course it has its detractors. It was well received by critics of the period including the assessors for the Civic Trust who bestowed an award in 1968. They noted the quandary that the architects faced of building in such a historic setting and terminating the vista along one of the town centre’s main streets. In their opinion the architects ‘faced the problem squarely and their building, brave in its conception and immaculate in its detail’ and that it was ‘uncompromisingly of today but beautifully sympathetic to the great buildings it rests with’ [1]. Pevsner’s original assessment of it being the ‘boldest modern response to the town’s half-timbering’ [2] was not shared by the authors who revised the Shropshire edition and viewed it as an ‘aggressive display of exposed and textured concrete’ [3]. It was also shortlisted for the European Cement Association awards, one of only two British buildings to make the grade [4]. Opting to draw on the Tudor traditions of the town, partner W. Marsden, working with project architect W. Allan Clark and assistants Malcolm Lovibond and Keith Maplestone, used cantilevered floors, vertical structural and sub-structural members, oriel windows and a black and white tonal palette deploying anodized aluminium window frames against finely ribbed concrete panels. The standing seam zinc roof adopted the town’s norm of pitched roofs without gables in order to blend with the street scene. Concrete Quarterly referred to it as ‘a skilful bridging of the centuries in a way that would not offend a purist’ [5]. The main contractor was Henry Willcock and Company Limited.
[1] Concrete Quarterly, no.81, April-June 1969
[2] Newman, J., Pevsner, N., Watson, G. (2006) Shropshire (London: Penguin) p.562
[3] Newman, J., Pevsner, N., Watson, G. (2006) Shropshire (London: Penguin) p.77
[4] Architects’ Journal, 3 September 1975
[5] Concrete Quarterly, no.81, April-June 1969
