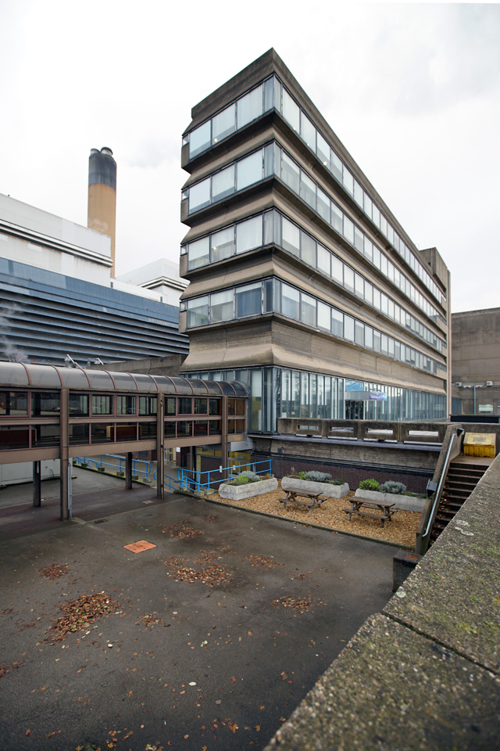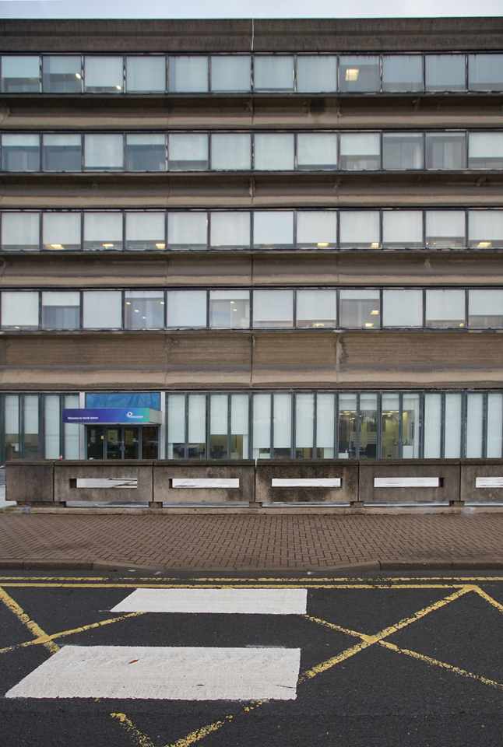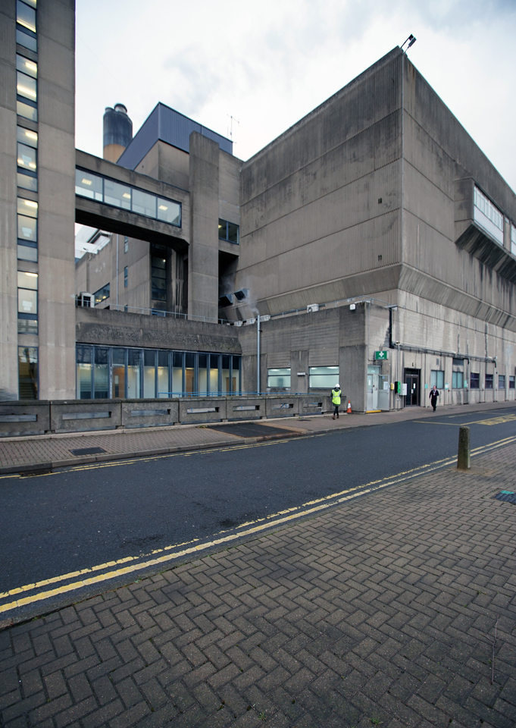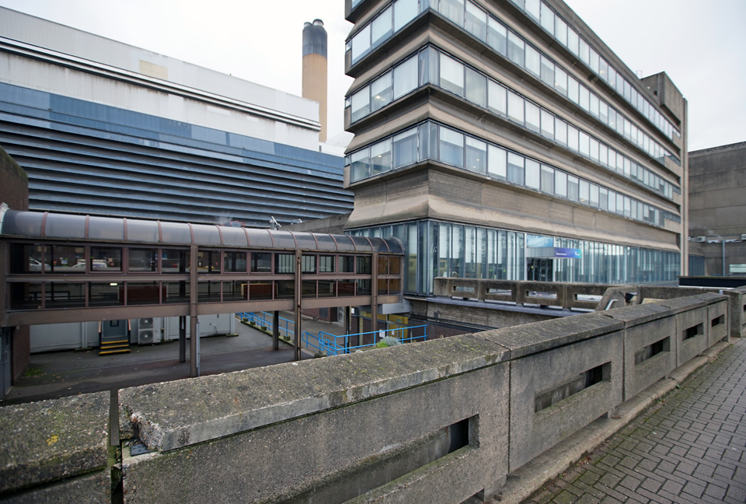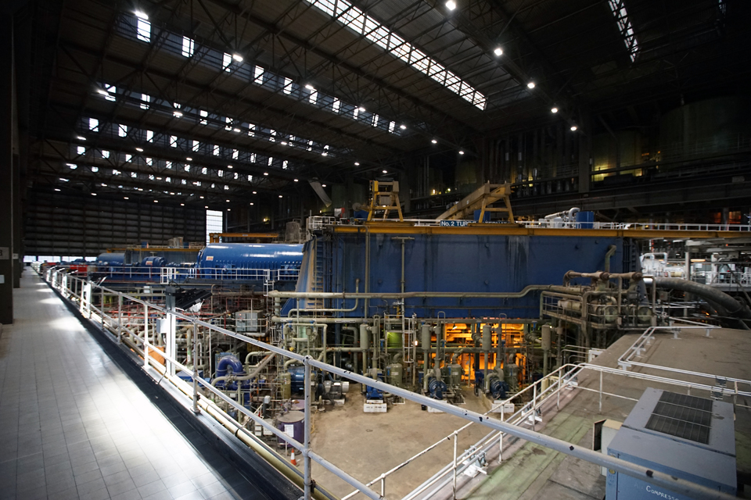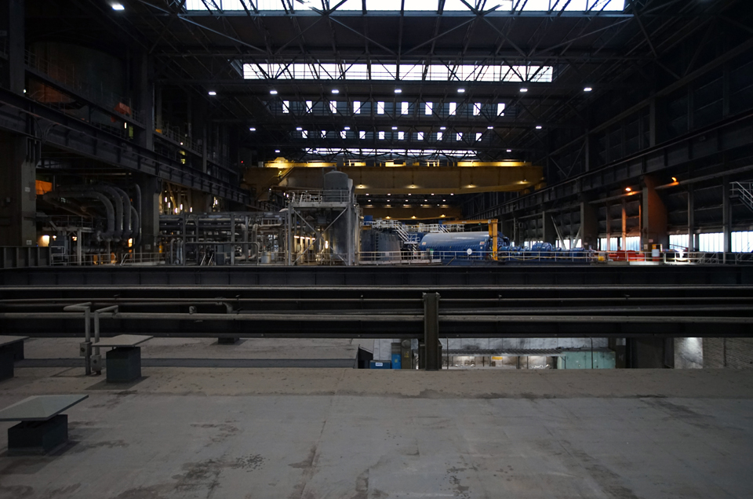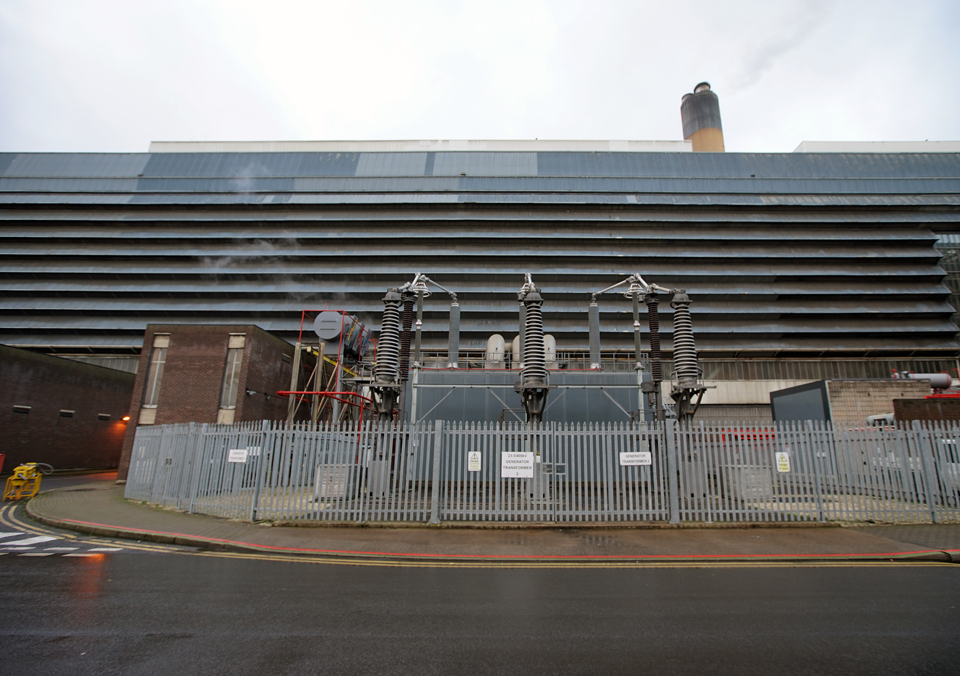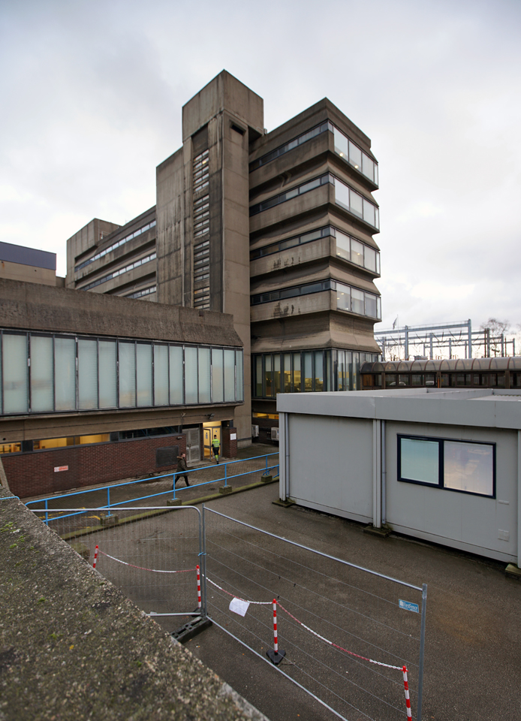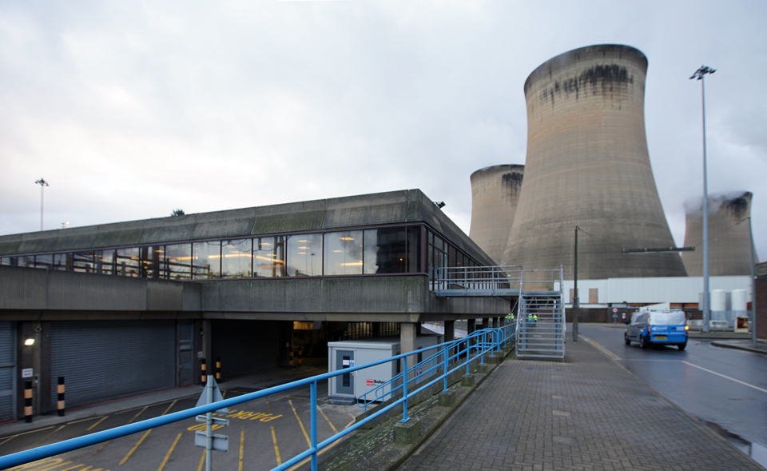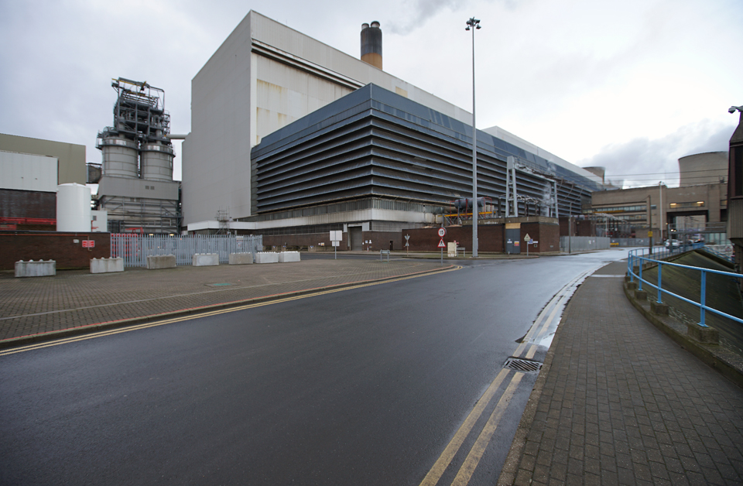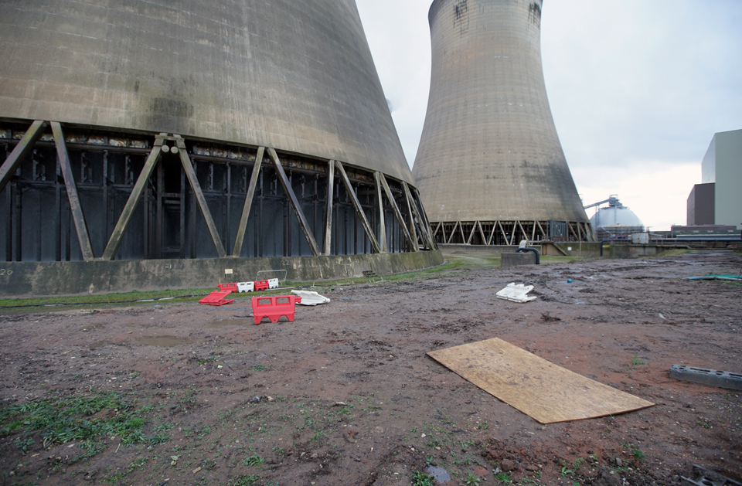Drax Power Station
1971
Drax Power Station was built on a site of 425 acres of flat land situated on the south bank of the River Ouse. It was the largest power station to be built in the UK built by the Central Electricity Generating Board housing six 660MW turbogenerators. It was commissioned in the early 1970s and was the culmination of a strategy, formed within the publicly owned nationalised industry, for the provision of bulk generation and transmission of electricity for onward distribution to the homes and factories of the United Kingdom in post-war Britain. The preceding pattern of power generation, centred on towns and their localities with relatively small output, could not meet the demands of modern Britain. The architects were Clifford Tee and Gale, who had experience in the sector, their first power station commission was for the design of the 600 MW Castle Donnington Power Station in the East Midlands (1958). Earlier power stations in Britain took the form of brick cathedrals, the inter-war industrial style embodied in buildings like Bankside and Battersea power stations in London. The new generation of stations turned to modern architectural materials and construction, in the case of Drax a mixture of steel and concrete. The station was planned to be built in two distinct phases, intended to be as close as possible to a mirror of one another. The first was finished in 1974 and the second in 1986, during which time metrication had taken place and had its own impact on construction. The CEGB were an active client and worked with the architects and landscape architect, Arnold Weddle, to reconcile such a huge industrial development with its environment and to provide amenity for the local population – both requirements that were legislated in the Electricity Act. The architects, Jeff King and Dennis Merritt, were most expressive in their design for the control room and administrative block using components in rough, precast concrete, with dark-glazed elevations echoing the ribbed surfaces of the adjacent dead-black boiler house. The interiors of these administration buildings were well-lit, orderly, and often clinical, housing banks of mainframe computers, control desks and panels, typically ranged round the periphery. None of this was to the liking of Reyner Banham who wrote a scathing piece for New Society about the whole generation of massive power stations. He reserved special prose for Drax, ‘Less a brick cathedral than a concrete bunker, it exhibits that obsession with ribbed surface and forceful projections that have their origins in Brutalism and their confirmation in that craze for the work of the Nazi’s Todt Organisation that fluttered architecture’s fashiony fringes in the mid-sixties.’ [1] The massing of the buildings and cooling towers were considered in relation to their presence in the landscape and in respect of the cooling tower collapse at nearby Ferrybridge where wind loading had been a factor. As such, the two groups of towers were arranged in clusters and not in alignment with one another as had been the engineering practice. Models were used to test the visual impact and soft landscape screening was used to hide the low-level operations to the station. Whilst environmental thinking was, at this time, in its infancy, the treatment of waste pulverised fly ash nearby was used as a research project to investigate dust suppression through planting. Similarly, waste heat was transferred to a purpose-built salad farm. Drax has been converted to run on biomass, which has been controversial for its misleading environmental claims, but means that, unlike its cousins, it will remain standing for a while to come.
[1] Banham, R. (1970) ‘Power of Aire and Trent’, New Society, 28 May, p.927
