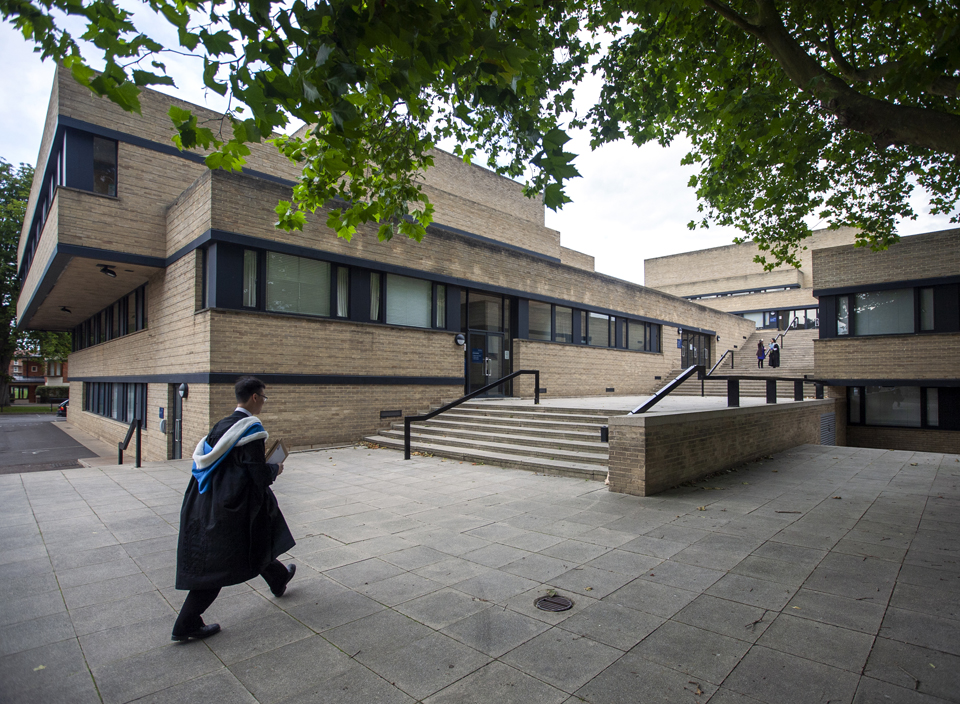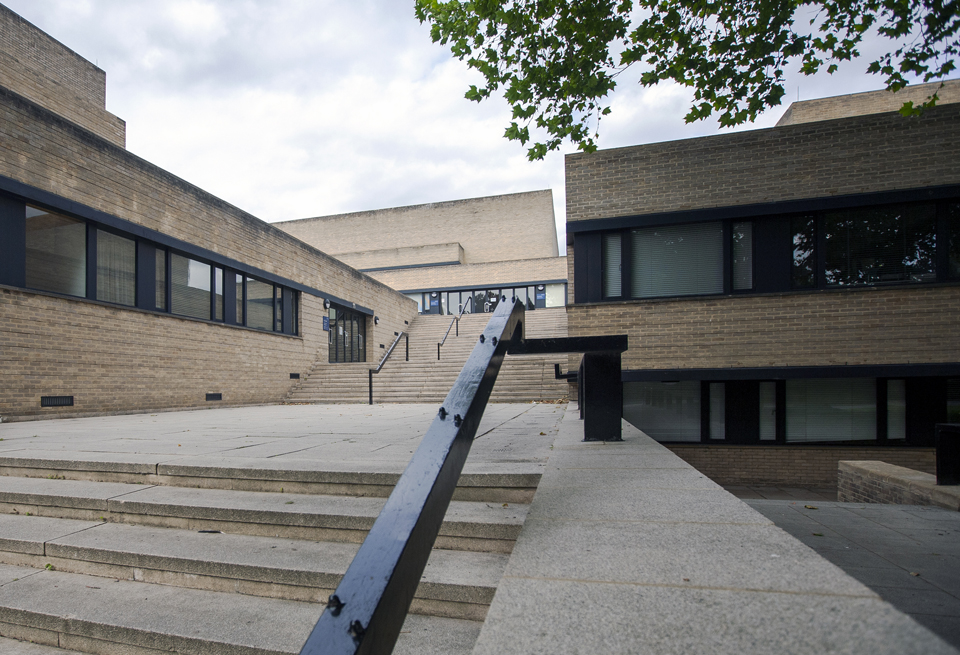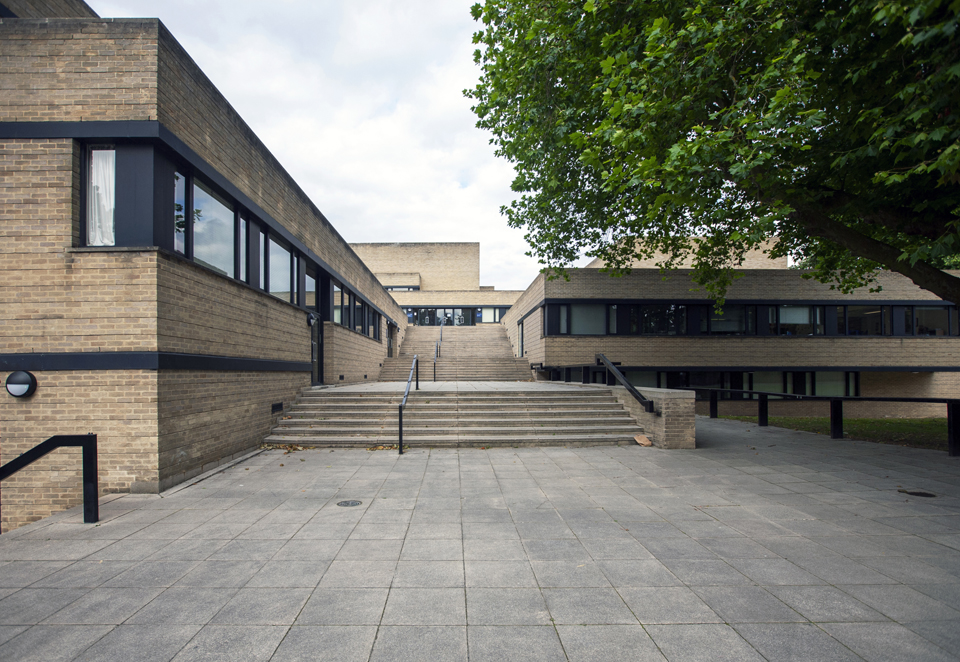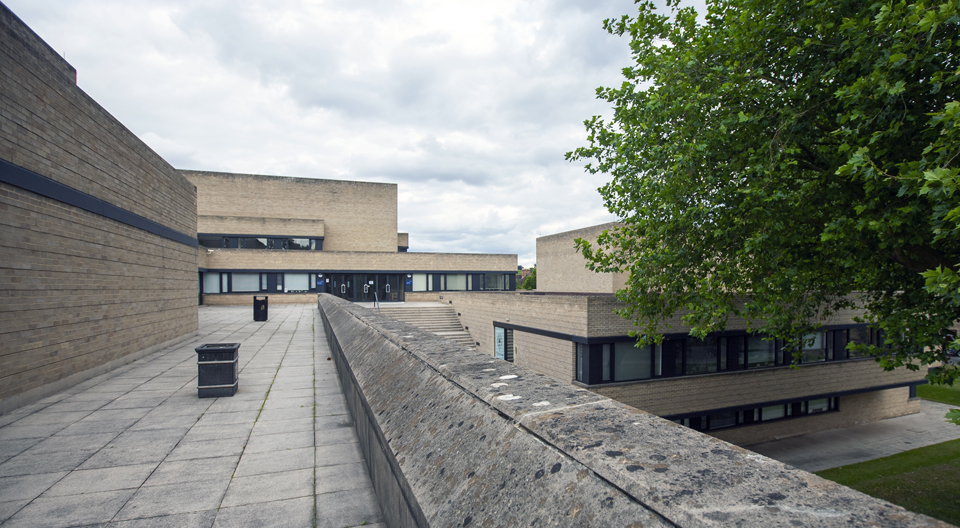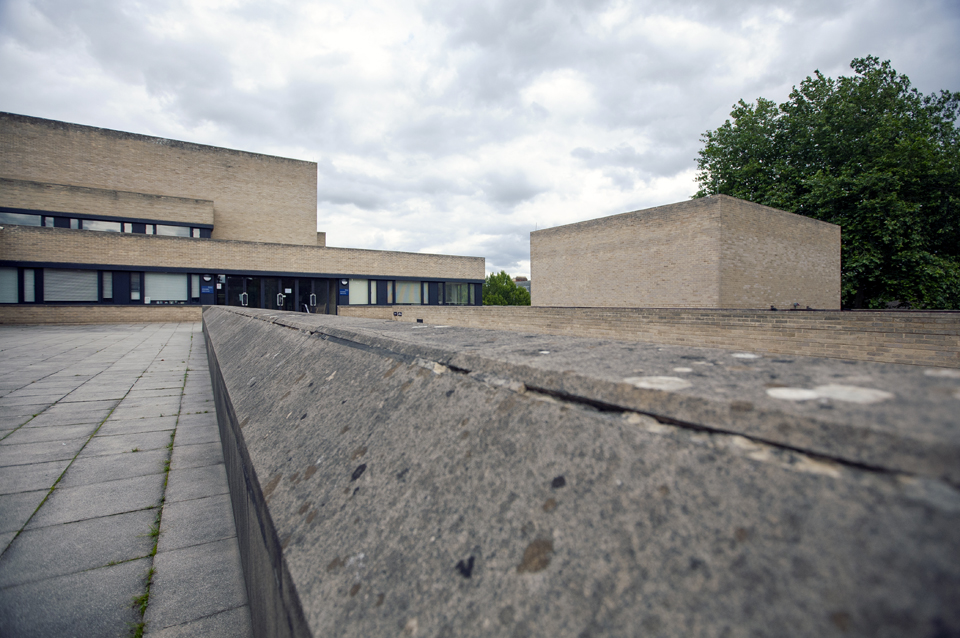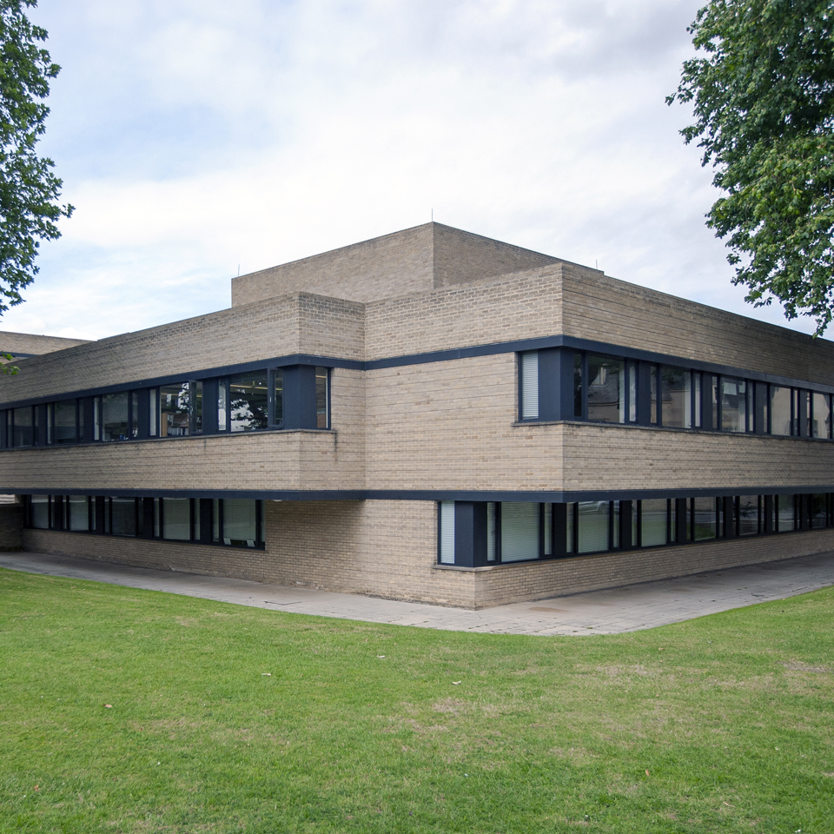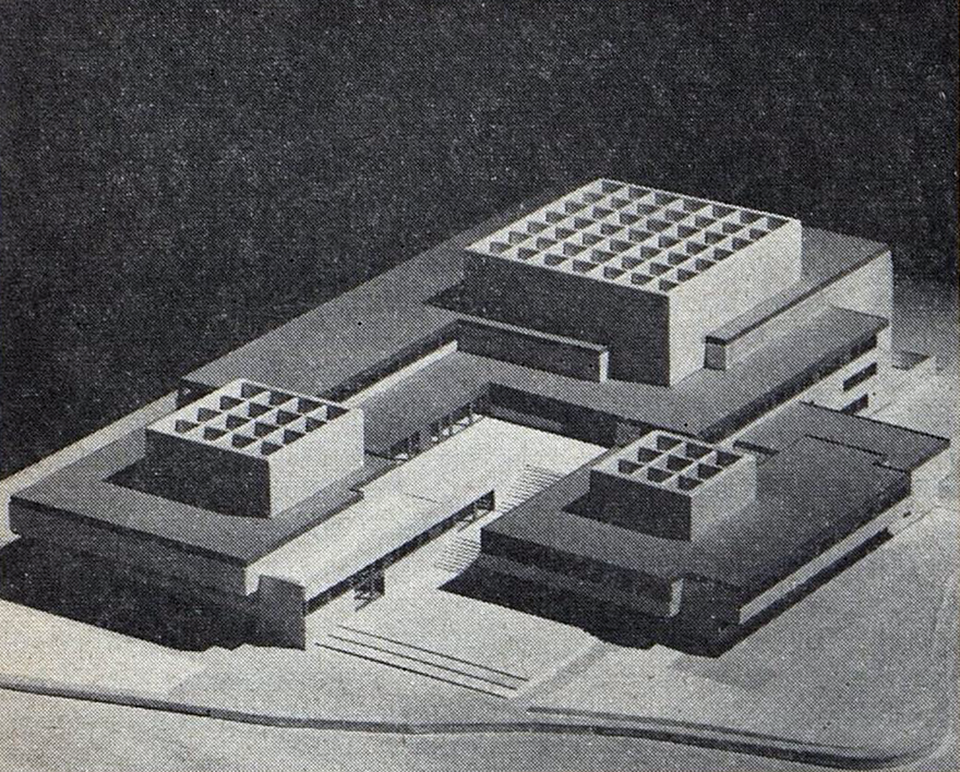Bodlean Law Library
1964
Something not far short of an architectural supergroup designed this building – Professor Sir Leslie Martin in association with Colin St. John Wilson and assisted by Patrick Hodgkinson. Each was initially approached to design individual buildings, a new law library, a library for the English faculty and a premises for the Institute of Statistics. Fairly early in the process it became clear that the allotted site was not big enough to hold all three and the scheme was devised to combine them into a single complex whilst maintaining their distinction. All three elements were planned around central reading rooms of various sizes and all were square. A raised terrace at second floor level provides the hinge about which the elements rotate and connect, calling to mind Aalto’s use of a similar device in the civic centre at Säynätsalo. The shift from ground floor to second floor affords each component part its own discreet entrance, Statistics at grade, English at first, and Law is accessed from the main terrace level. The relatively low profile of the complex makes it difficult to read the sophistication of the planning from the outside. The section does a lot of work, lecture theatres and ancillary spaces are cleverly composed beneath the raised external areas, allowing the principle spaces good daylighting, but requiring an amount of artificial lighting and ventilation to the deeper areas of the plan. Outwardly, the material palette is restrained, the buff brick, ribbon windows in black anodized aluminium and light toned paviours afford a cohesive appearance to the assemblage. The structure and massing were unlike any other post-war buildings for the University and the context, a ‘backwater of Manor Road’ with a ‘nondescript miscellany of buildings’ allowed for such.
