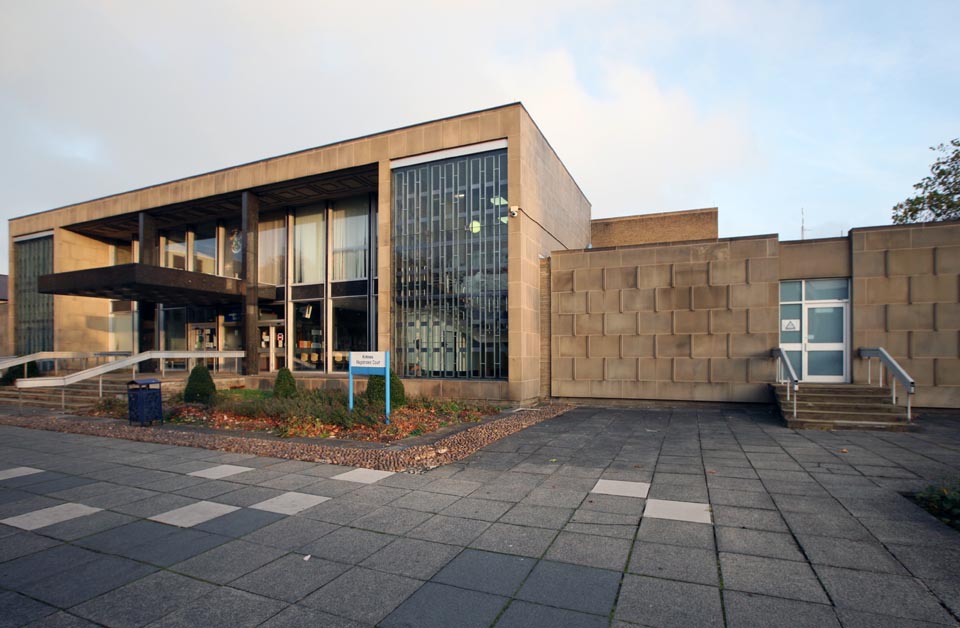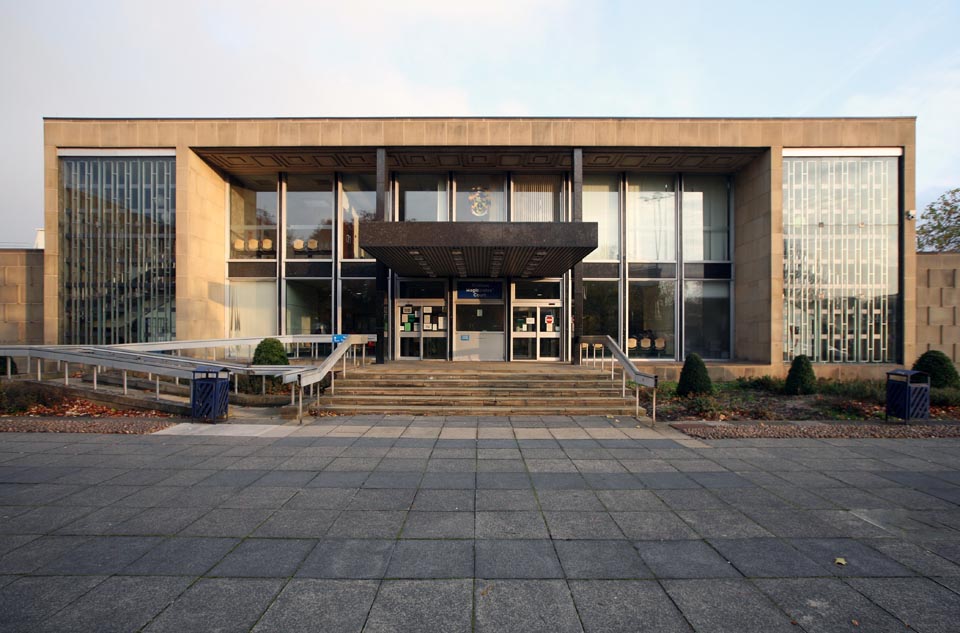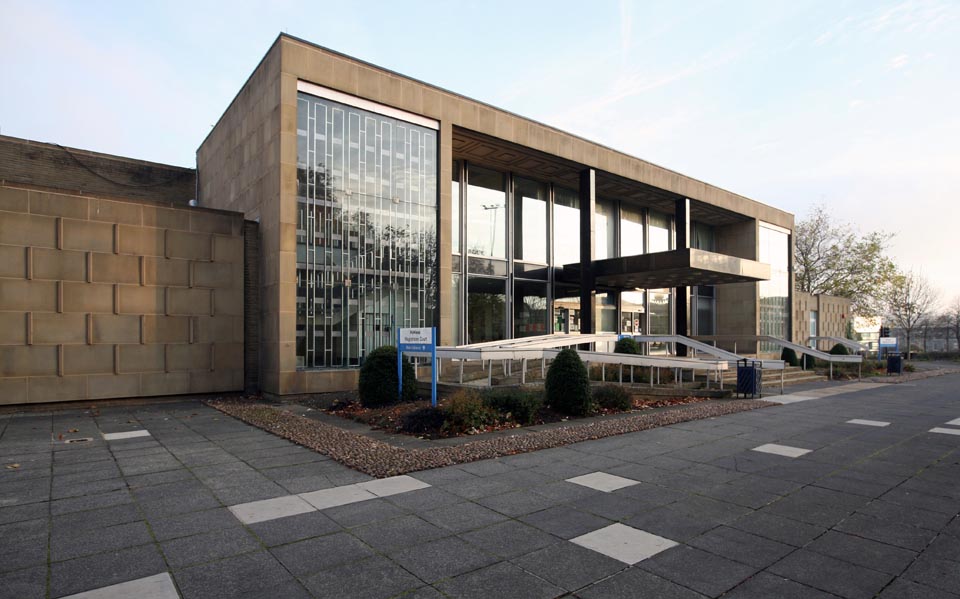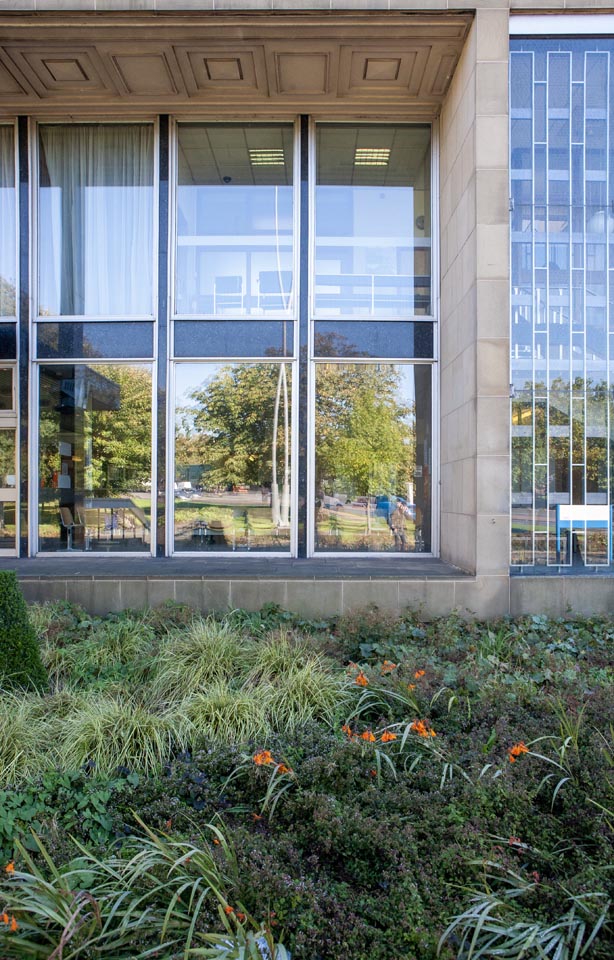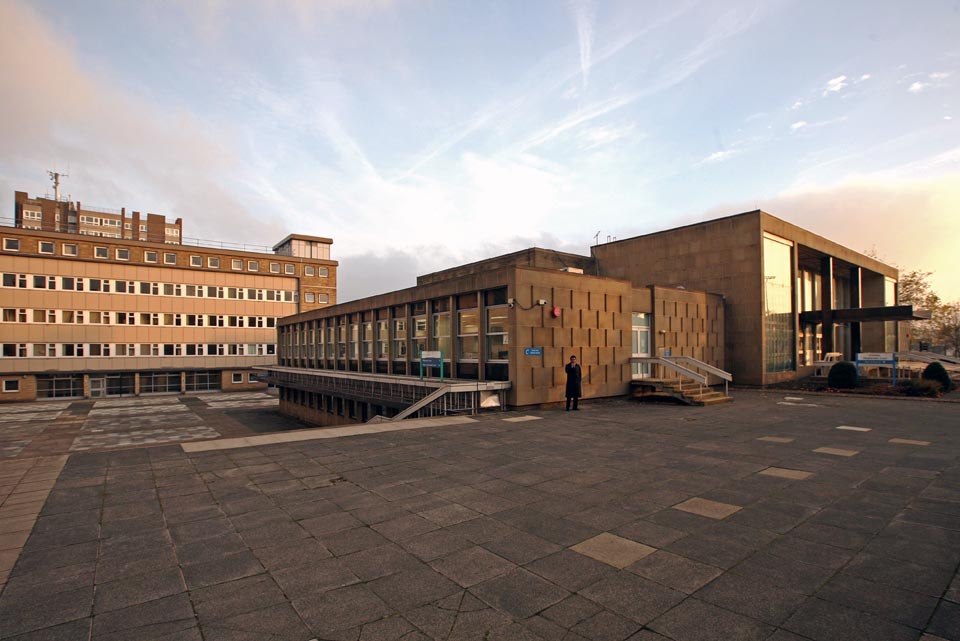Civic Centre Phase II
1968
Essentially late to the Festival Style party, this court and police station made up Phase II of Huddersfield’s Civic Centre development. This part was designed under the direction of Borough Architect Charles E. Aspinall who assumed the post in 1967 [1]. Given that it was completed in 1968, one might assume that the two preceding Borough Architects, Jack Blackburn (1962-67) and Sidney M. Richmond (1950-62) [2]. The whole development was part of the Central Area Plan commissioned from Building Design Partnership in 1964 and submitted for approval in 1965. Typically, it promoted the pedestrianisation of central retail areas, but also suggested a cap on retail floorspace due to anticipated spending power of the local population. The Civic Centre thus sat within a series of plazas and the main façade of the courts and police station both faced the Inner Ring Road. The two-storey symmetrical façade had the main entrance set centrally, with a cantilevered canopy extending from between to granite clad rectangular columns forming a pared back portico. The aluminium curtain walling was made using twin profile mullions, whose rebated faces were lined in the same tone as the spandrel panels that hid the floor edge. Cast aluminium grills ran the full height of the flanking wings, doubling up as security and as structure for the frameless full height glazing – an innovative feature for the time. The main walls were clad in the local buff coloured York stone, matched to the walls extending from either side of the principal façade.
[1] Percy A.L., 'Huddersfield - A Large County Borough', Journal of the Institution of Highway Engineers, July 1969.
[2] https://huddersfield.exposed/api/content/books/ocr/28915/ [Accessed 30 December 2022].
