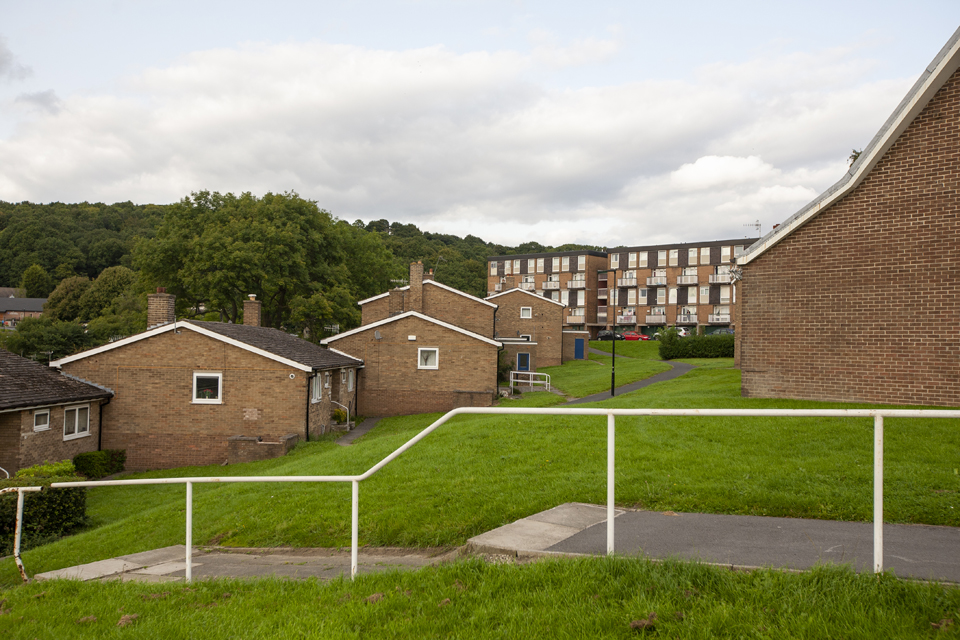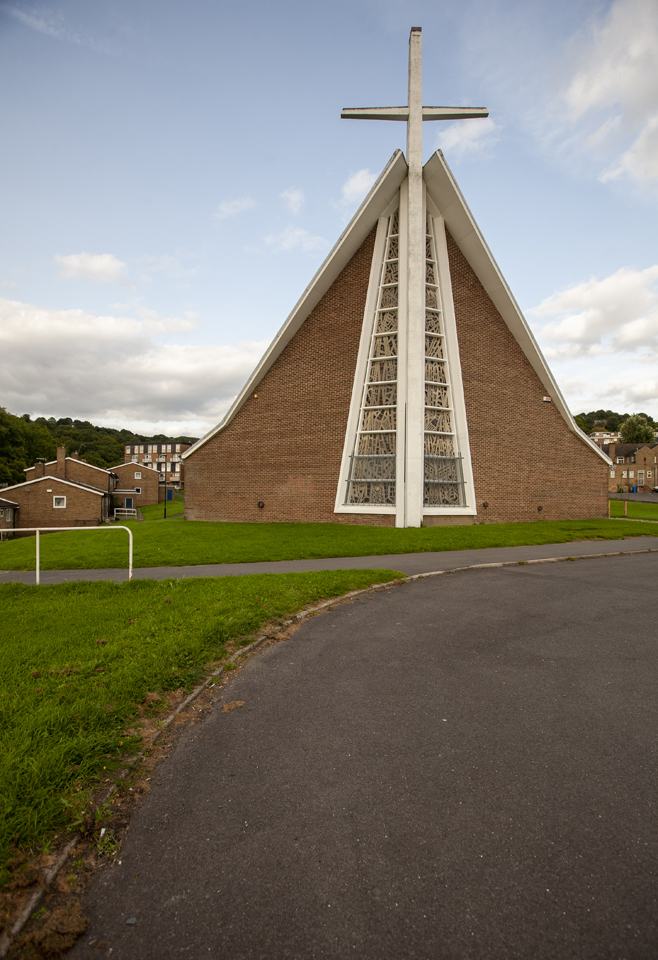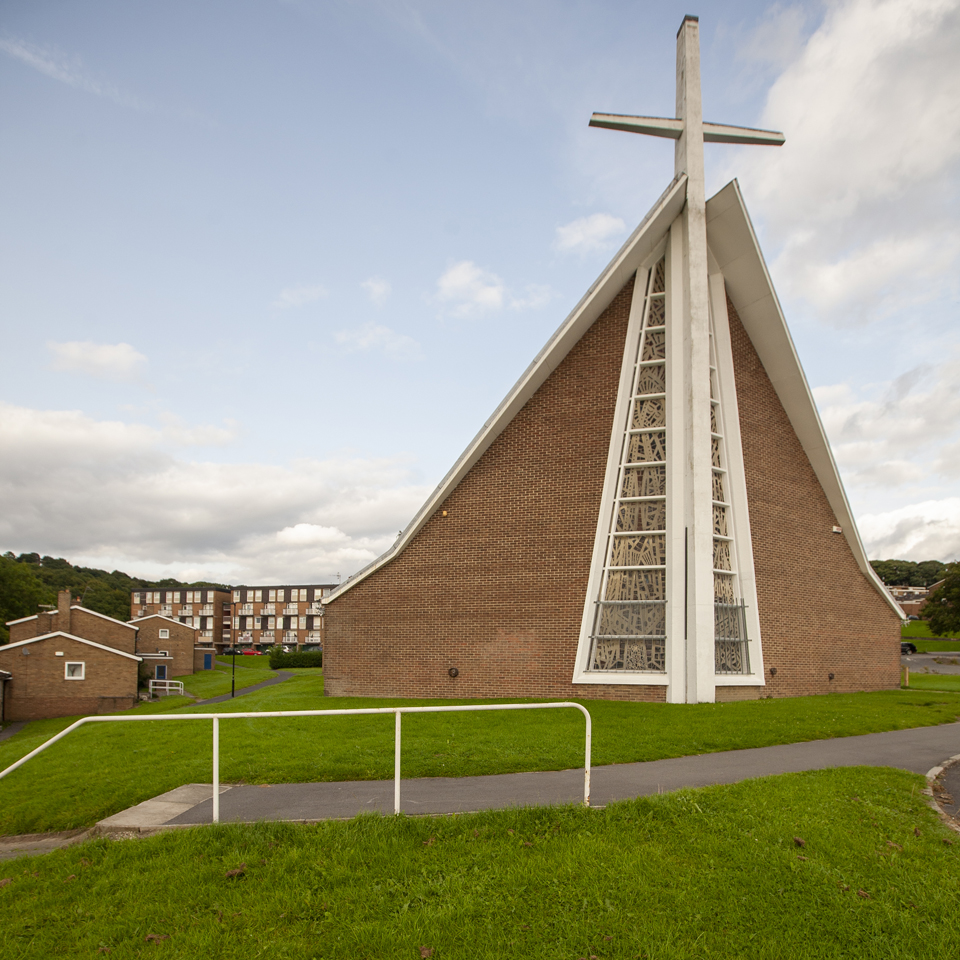Holy Cross Church
1965
Henry Braddock (1900-75) was a student at the Architectural Association from 1919 and taught there for five years, becoming its President in 1949-50. His first architectural employment was with the office of Frank Verity (1864-1937), known mainly for his theatres and cinemas. Braddock worked on these and met A.W. Kenyon, with whom he designed Shalimar Lodge in Acton, a sparingly detailed block of flats in a diluted neo-Georgian style. In 1950 he set up in practice with D.F. Martin-Smith and from 1955 at the latest until 1970 they were located in the east gallery of St John’s church in St John’s Wood, London. In 1964 there was another partner, recorded only as Lipley, who worked with Martin-Smith when designing St Andrew, Sidcup, Kent. The practice is known to have designed churches in Crawley, Cricklewood and Edgeware. Their output was routinely just about keeping up with lite-motifs of whatever was fashionable, without a discernible style or consistency. The Church of England, Holy Cross fits this profile, it is strikingly modern but clumsily handled. Albeit, the canted front of the building has a dominant presence on the small outcrop of Spotwood Mount, still in the Gleadless Valley, but given space that in turn gives it some presence. The rest of the valley was planned by Sheffield City Architect's Department under J. Lewis Womersley and built in around the same period. Together, and from the amazing vantage points that Sheffield's topography offers, the whole ensemble is a sensitive and balanced composition. The high point of the church, topped with a white cross, is above the altar, behind which a column is flanked by two full height stained glass windows showing the Virgin Mary and St. John by John Baker Ltd.
Church on a hill.


