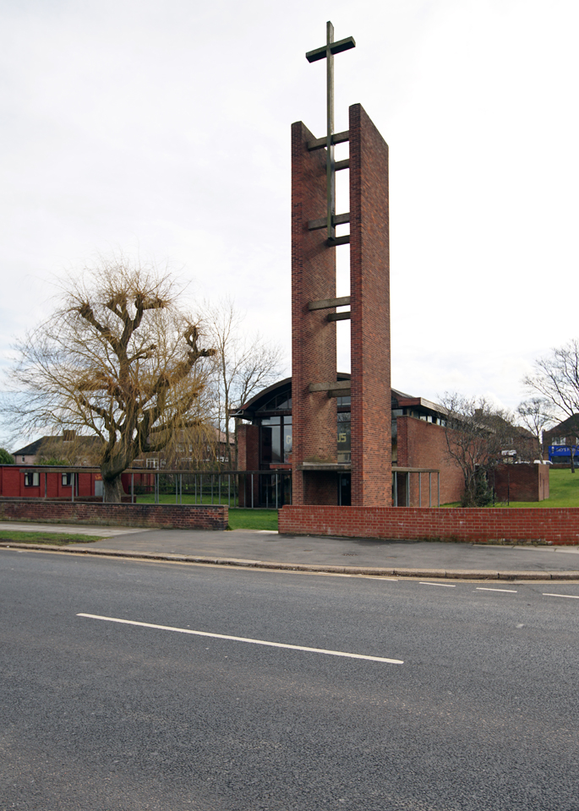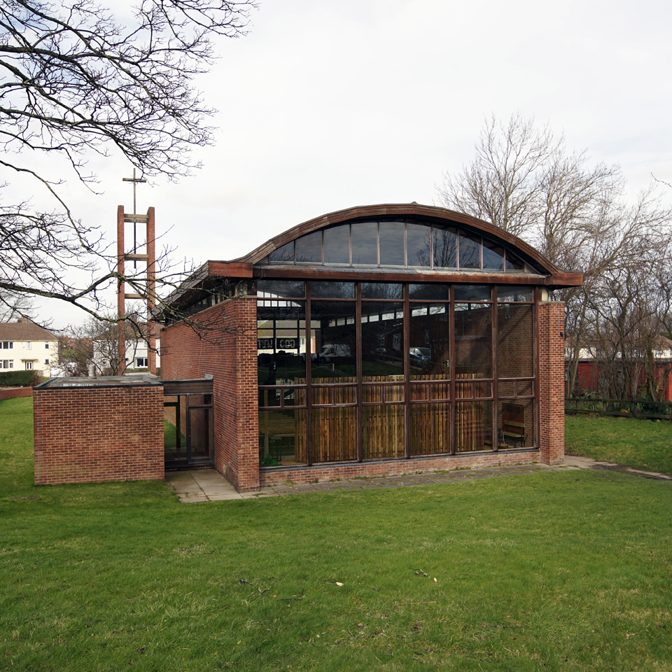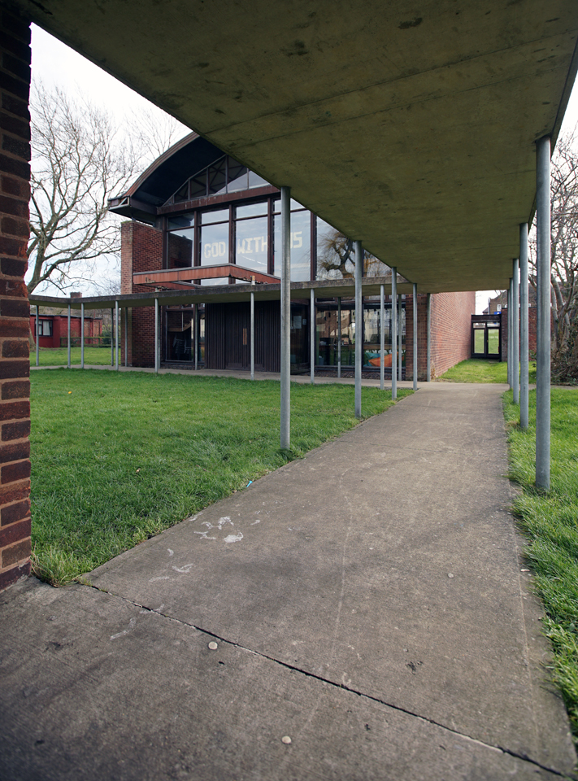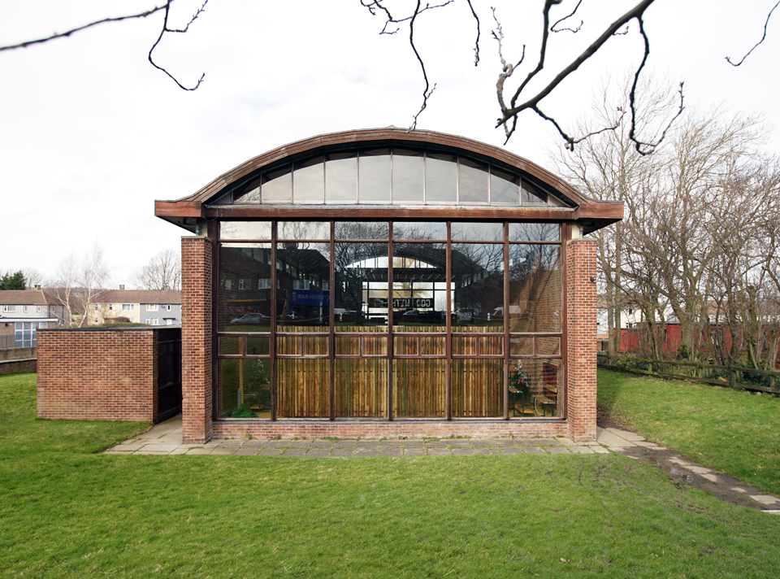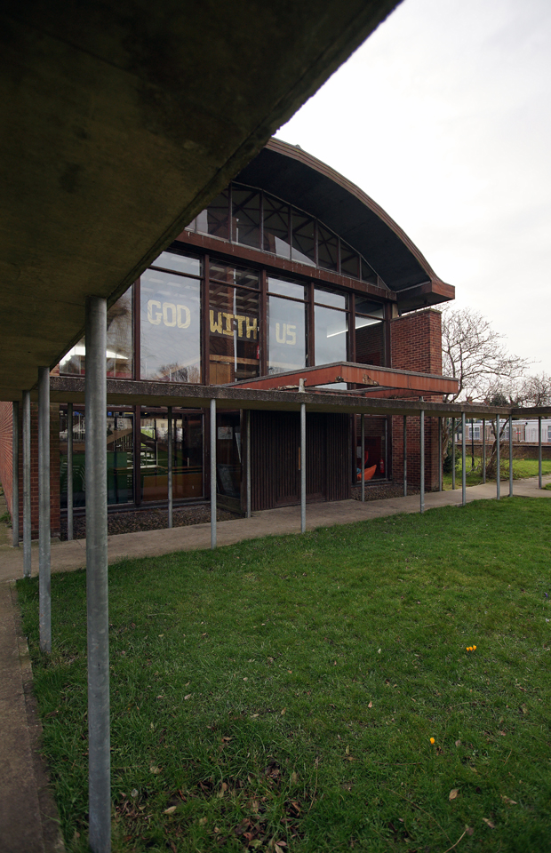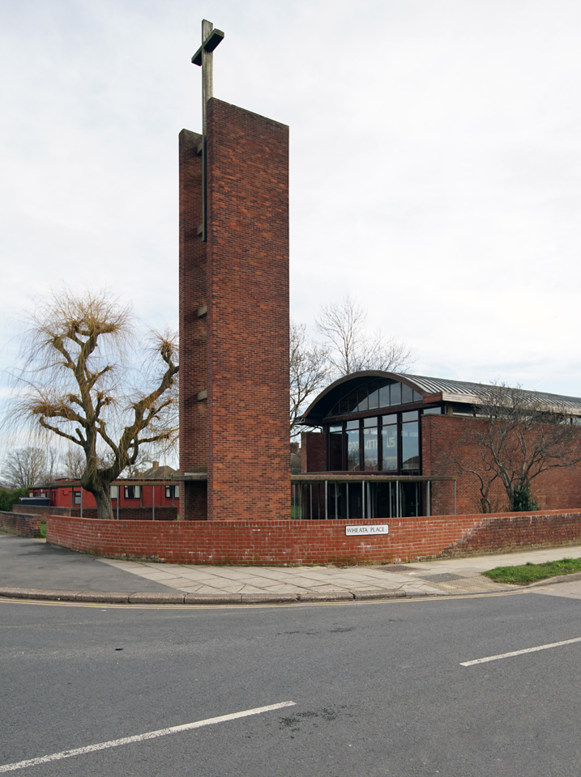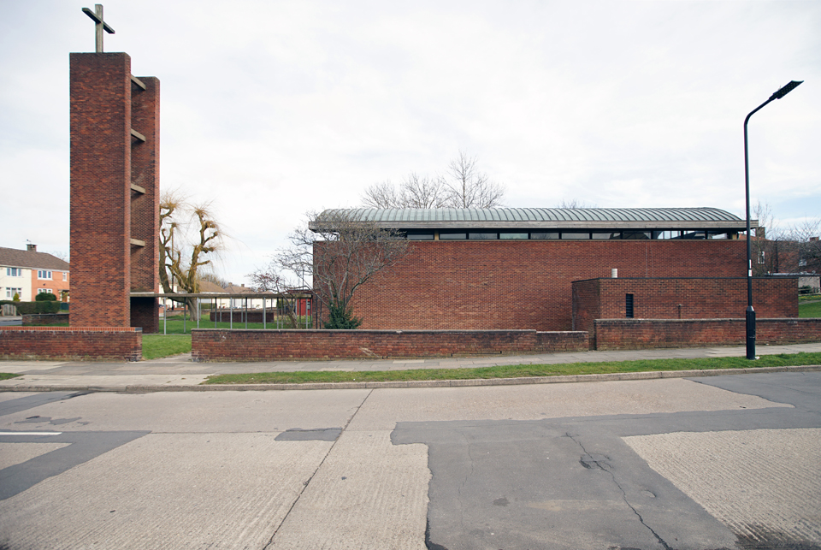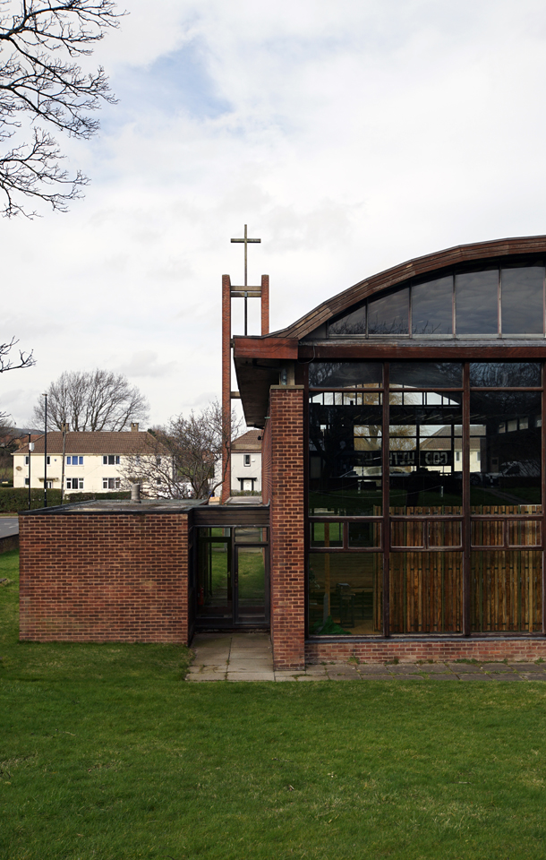St. Paul's Church
1959
Basil Spence’s reputation as an ecclesiastical architect was undoubtedly underscored by his work at Coventry Cathedral. He went on to receive multiple commissions for new parish churches in the years that followed, including two in Sheffield - the other is St. Catherine of Sienna in the Richmond area of the city. This one was funded by the bomb damage commission using compensation from two other churches. St. Paul’s was designed to serve the post-war extension to the estate of Parsons Cross, originally set out by the Corporation in the 1930s. Opened in 1959, the red brick building is a simple and remarkably transparent affair, its two flanking walls are windowless and carry a wonderfully engineered diaframe barrel vaulted roof by Ove Arup. Each gable end is entirely glazed in a timber frame and the roof lifted from its walls adding to the sense of airiness with a band of clerestory glazing. A modern-day campanile (like that at St. Francis of Assisi, Wythenshawe) sits apart from the main building and is both sign and gate in a carefully composed entrance sequence where a colonnaded canopy covers the approach to the doors of the church. Inside, the pews were designed by Spence and made from agba, an expensive African hardwood. An African teak slatted screen behind the altar gives partial privacy to the congregation whilst enabling views of services to the outside. Spence also donated the altar candlesticks of hammered iron, and the green appliqué altar frontal was made in 1958 by Beryl Dean (1911-2001) to the design of Anthony Blee, Spence’s son-in-law. The church was Grade II* listed in 1998 and the Historic England record, usually offering only facts, not opinions, cites it as ‘Spence’s best small church’ [1].
[1] https://historicengland.org.uk/listing/the-list/list-entry/1376605
