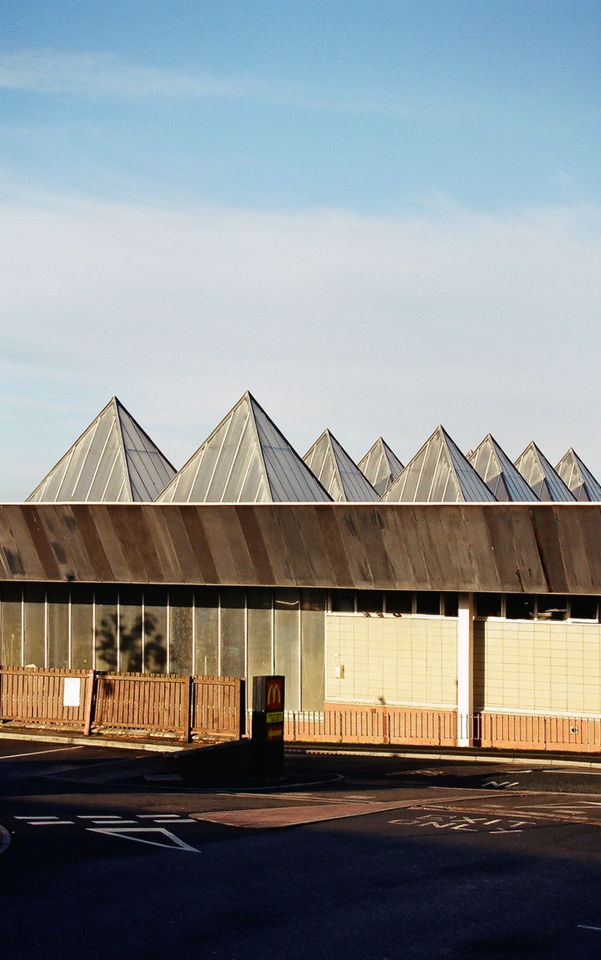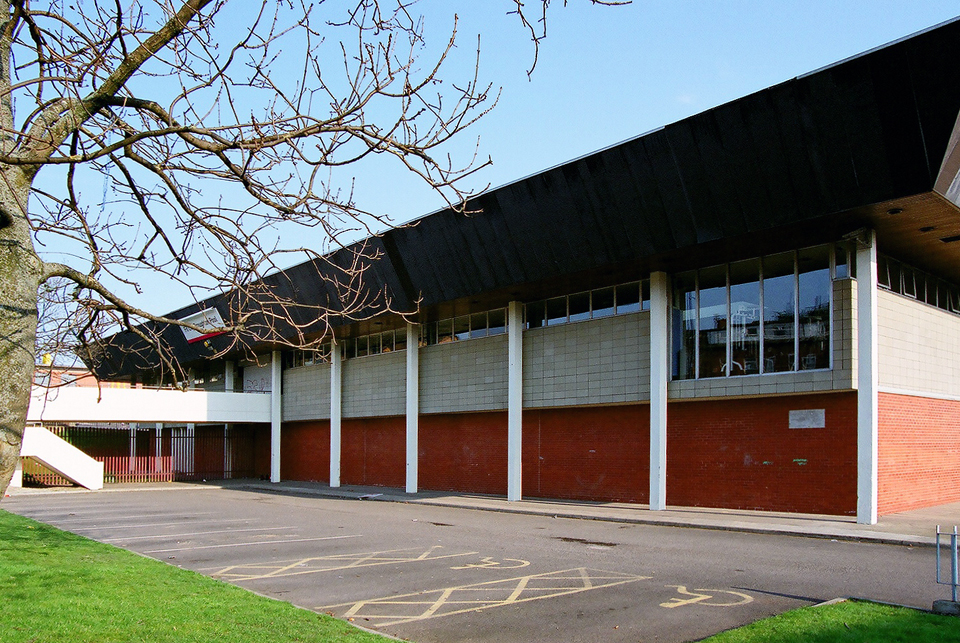Broughton Swimming Baths
1967
The City Engineer in tandem with Scott Brownrigg Turner acting as architectural consultants developed this municipal scheme. Topographically, Broughton is on the hill that rises from the Irwell Valley towards Prestwich. As such, the site is sloping and the building mediates this shift by having the main public access at first floor and the pool accommodation and servicing at ground. The pool hall itself is double height and from the entrance area at first floor one may access viewing galleries and spectator seating. Externally, the most expressive part of the building is the roof; ten glazed pyramid rooflights that cast a diffused light into the pool hall, minimising glare from the water surfaces. The massive roof oversails the external wall providing some drama whilst concealing much of the mechanical equipment within. The overall appearance of the building actually has a distinctly 1980’s character, this is largely due to the machined quality of all of the external surfaces. Glazed block, glass, fibreglass panels, glazed tiles and even the areas of exposed concrete were specified to minimise weathering and discolouration; they have done so.

