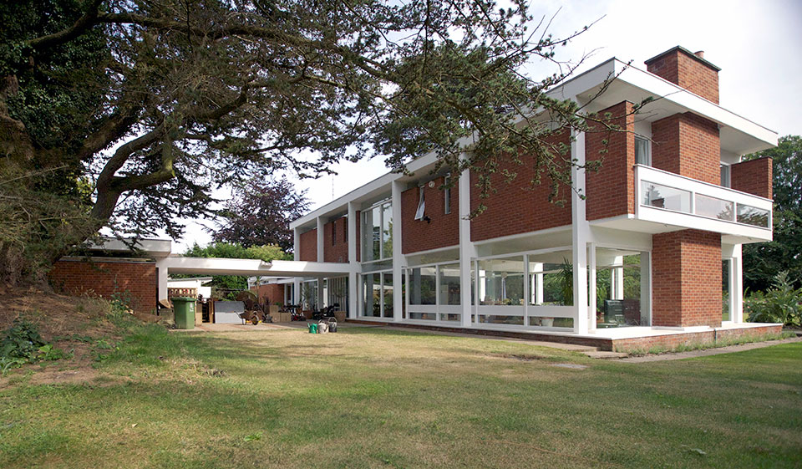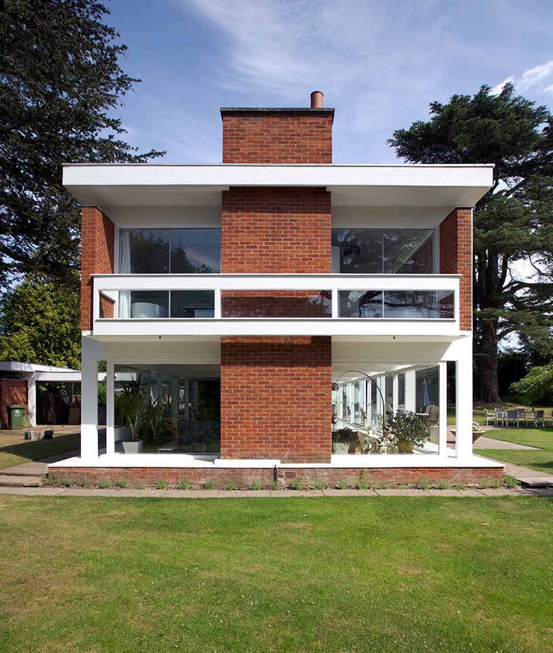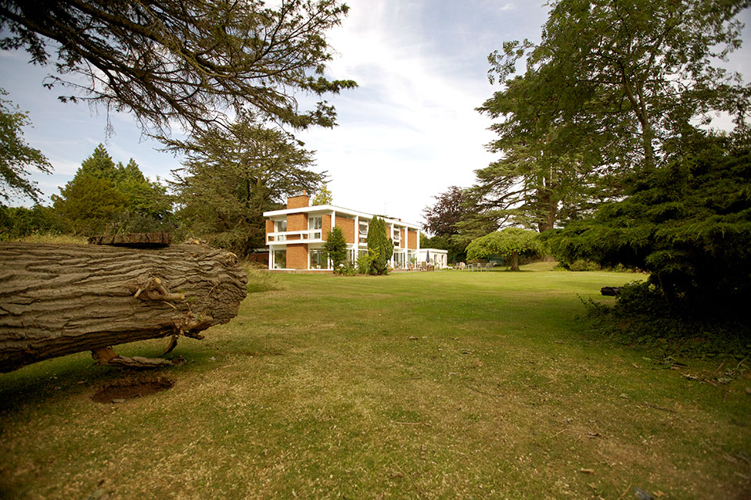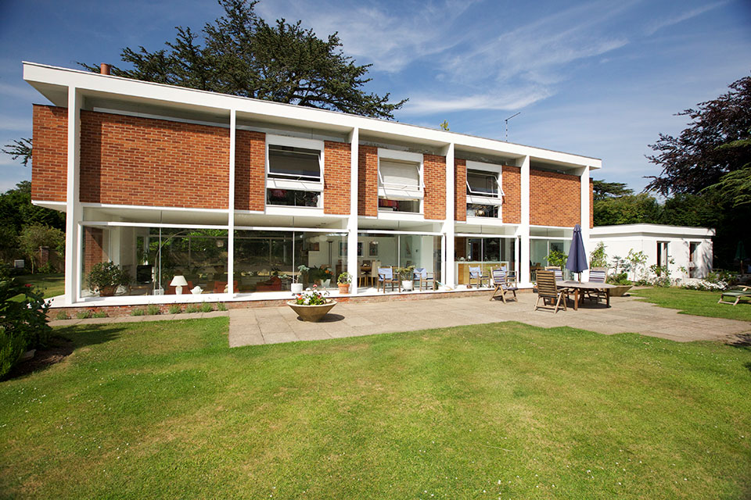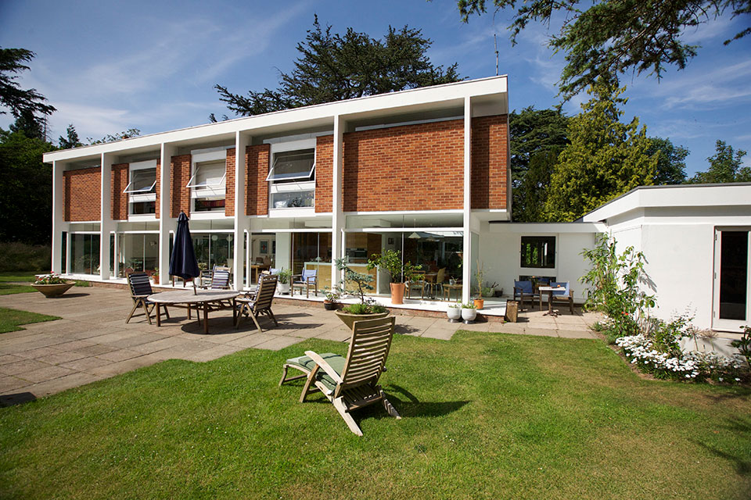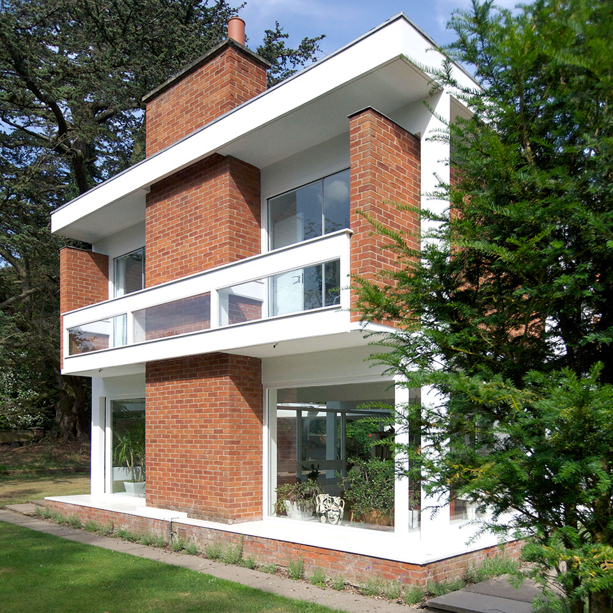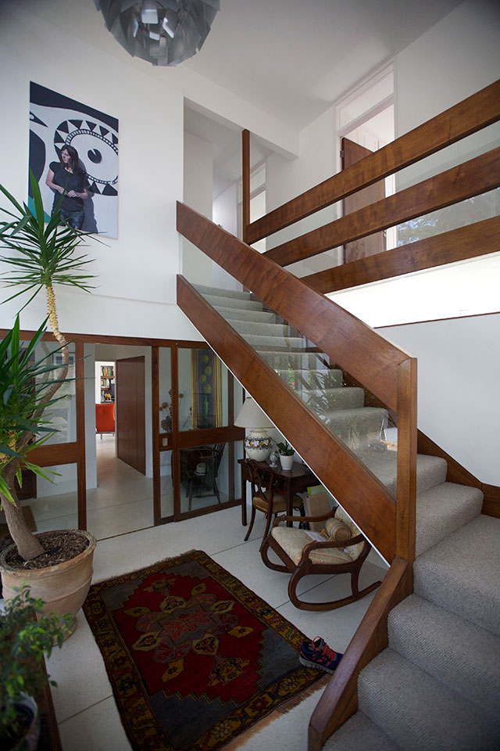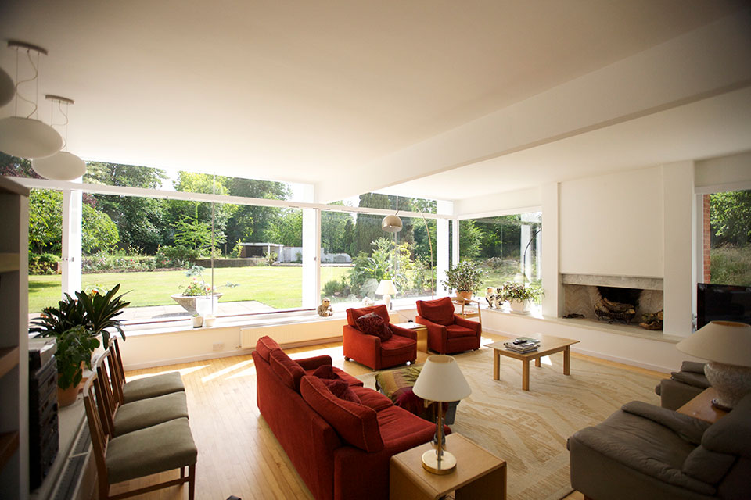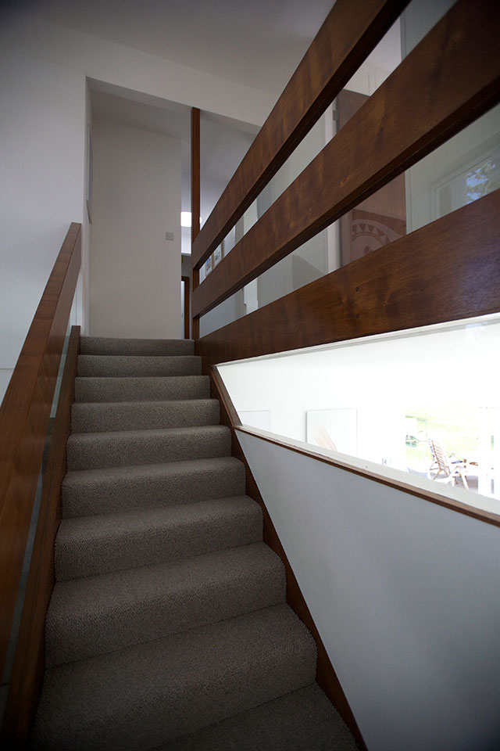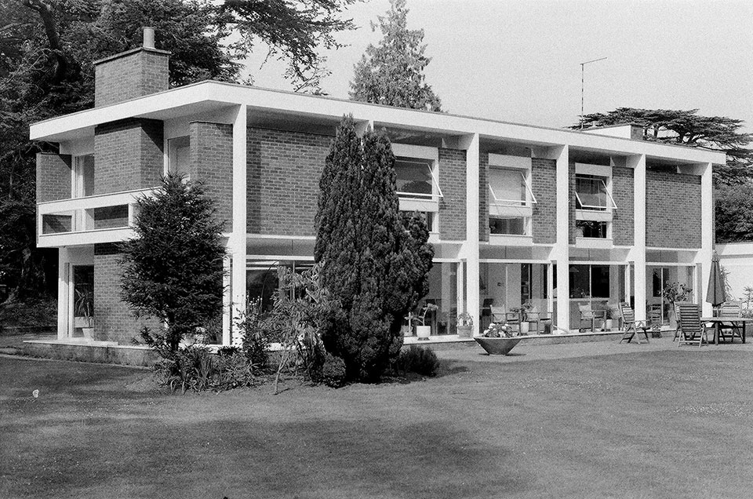Cedar Leys
1964
Cedar Leys was commissioned in 1961 and completed in 1964 at Alveston near Stratford on Avon. It was built for local industrialist Alan Joseph and his wife Bobbie on parkland surrounding Alveston Leys (c.1827), an estate which had been partly sold for development. The house was Womersley's first in reinforced concrete. He had been recommended to the Josephs by Tibor Reich, a Hungarian émigré and family friend who lived and worked nearby. Reich was a textile designer, and it’s possible that Bernat Klein (for whom Womersley deisigned High Sunderand) had put in a good word. Bobbie Joseph recalls that Womersley took them to see one of his houses in Scotland (though which one is not clear), which she recalls as having a strong relationship to the landscape, but rather unhomely, with no furniture other than a sofa in the corner.
Womersley said that Cedar Leys was simply ‘exposed concrete frames on a brick plinth’, and its design recalls the geometrical neo-classicism of Philip Johnson at New Canaan and the Case Study Houses by Neutra, Eames and others. The primacy of structural form, and the breaking down of a simple volume through subtractive moves, frames and reveals the landscape as something to be surveyed and controlled, rather than directly engaged in. Indeed, Womersley originally intended the living accommodation to be on the first floor, close to the canopy of mature cedar trees and with elevated views over the landscape. The Josephs rejected this idea as impractical, as by the time the house was complete they had three children with another on the way. Nonetheless, Womersley’s logic is consistently applied, the elevations offering a ‘faithful reflection’ of the inner planning through apparently floating panels of hand-made brick to the upper floor and a double-height glazed void to the entrance with adjacent (north-facing) reflection pool. The ground floor was entirely open to the landscape apart from the kitchen, where the sink overlooked the garden. Timber-framed glazing and a clerestory to the same depth as the cross beams emphasise the more contained upper floor.
Text edited from original research by Michael Dring, architect, senior lecturer and researcher at the Birmingham School of Architecture and Design. First published in the Twentieth Century Society’s C20 magazine.
