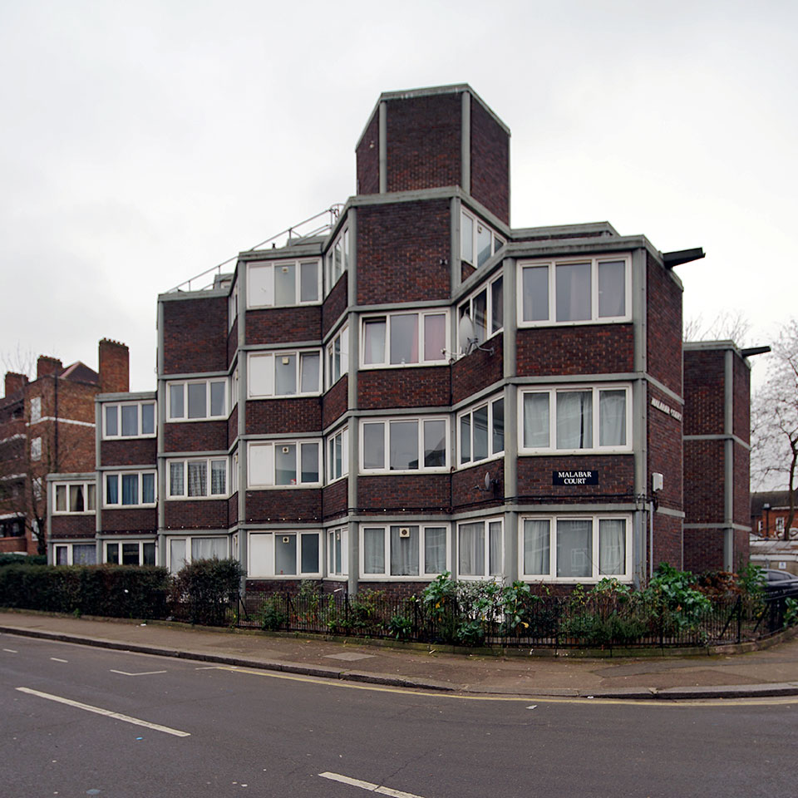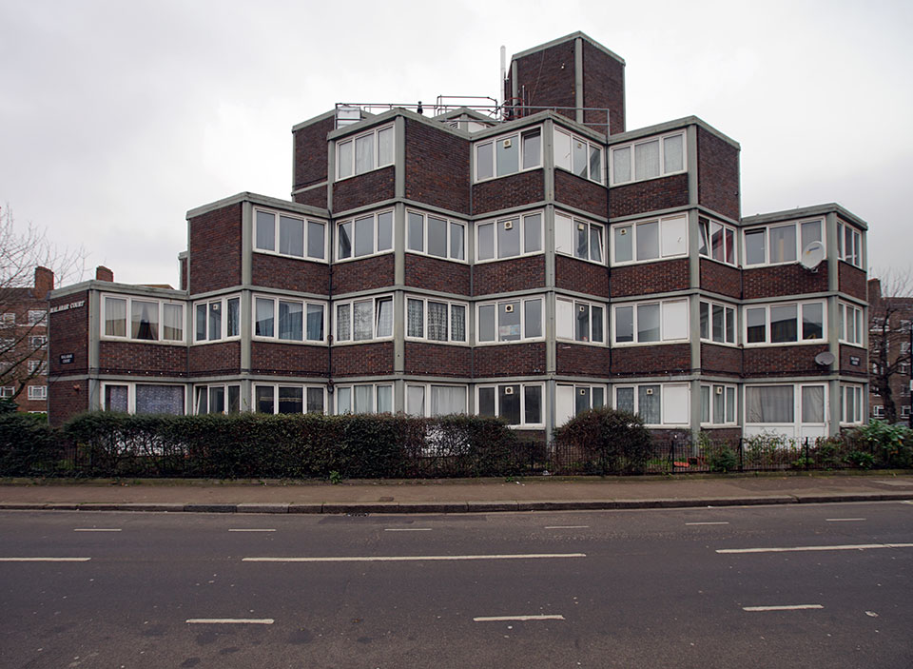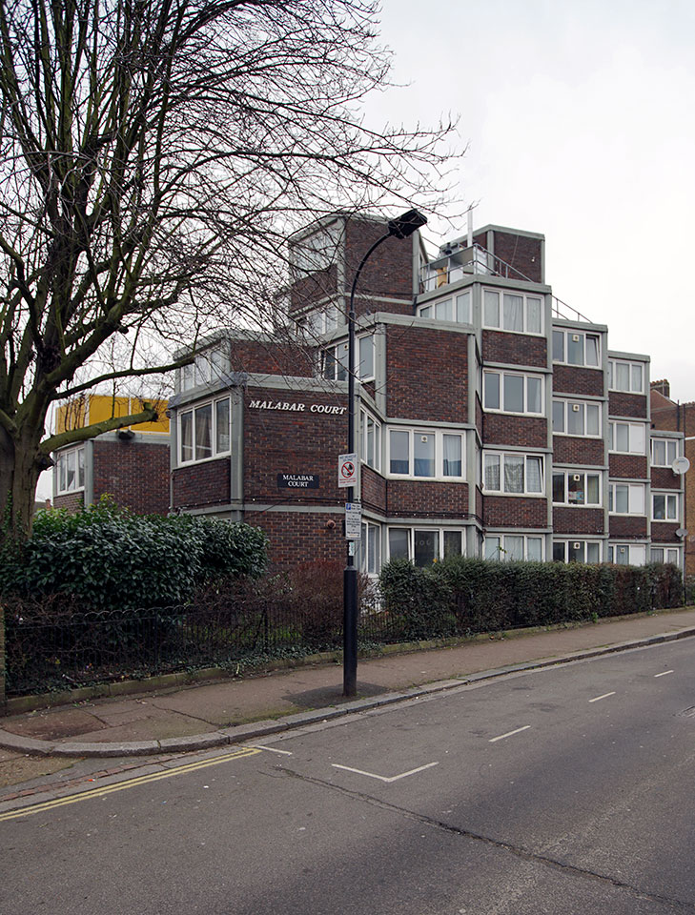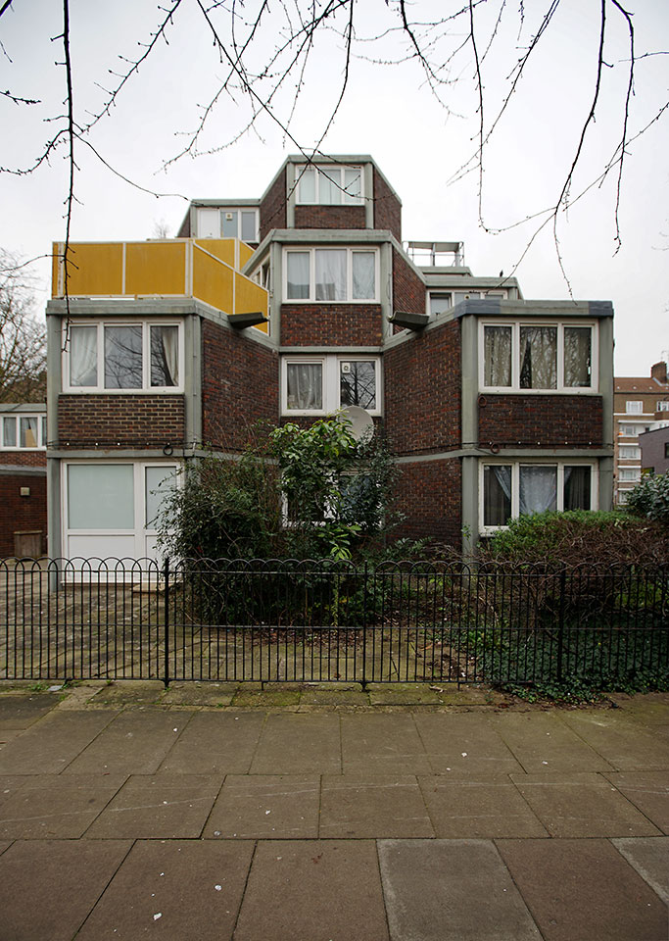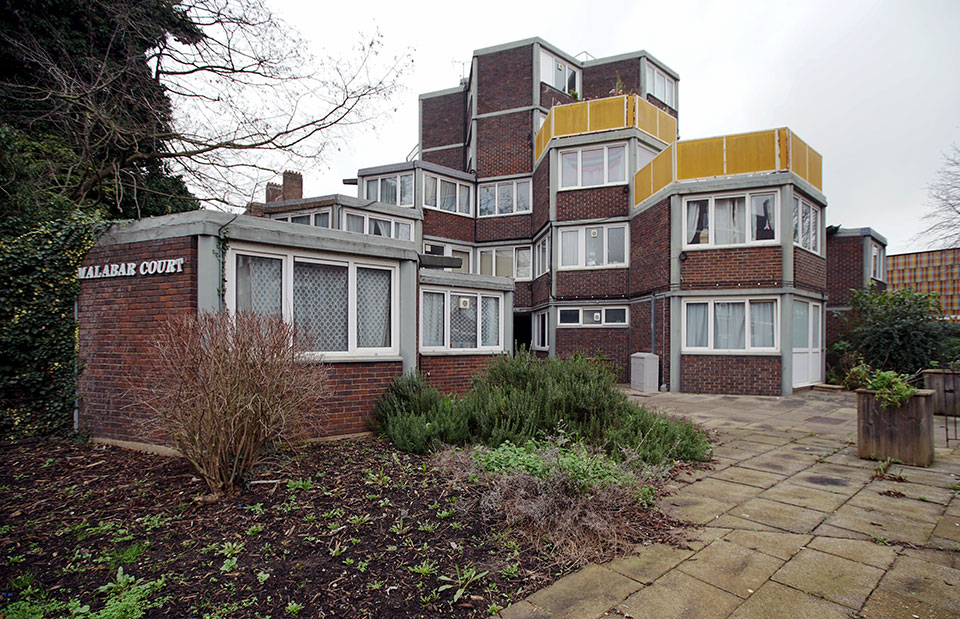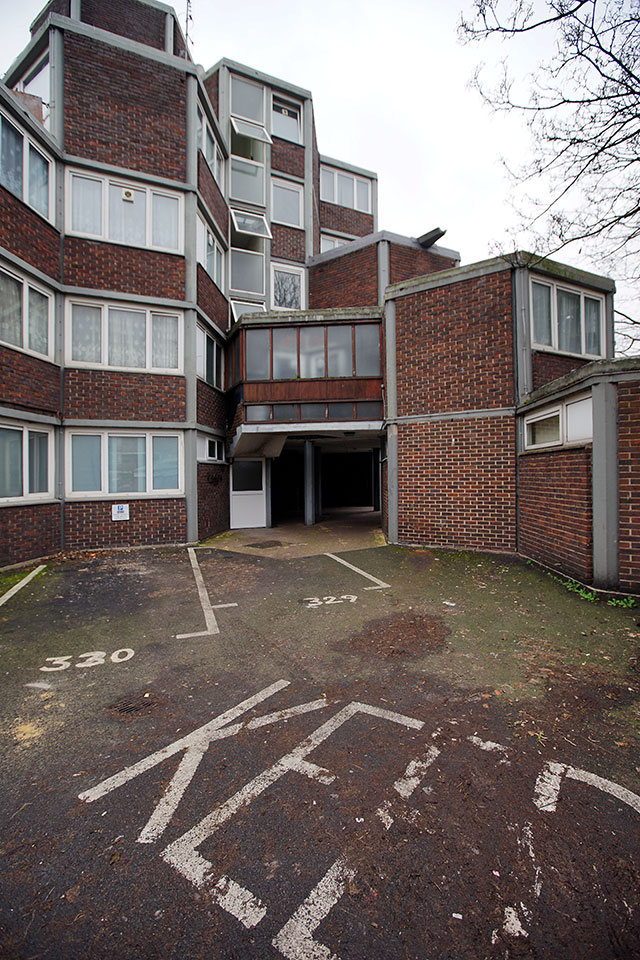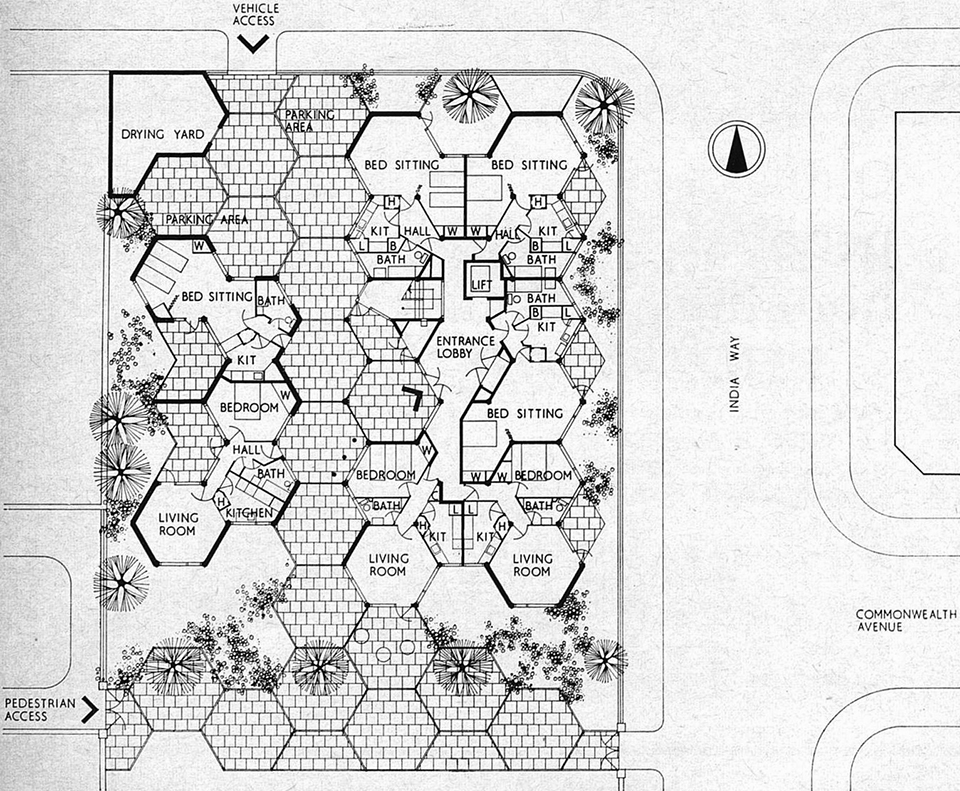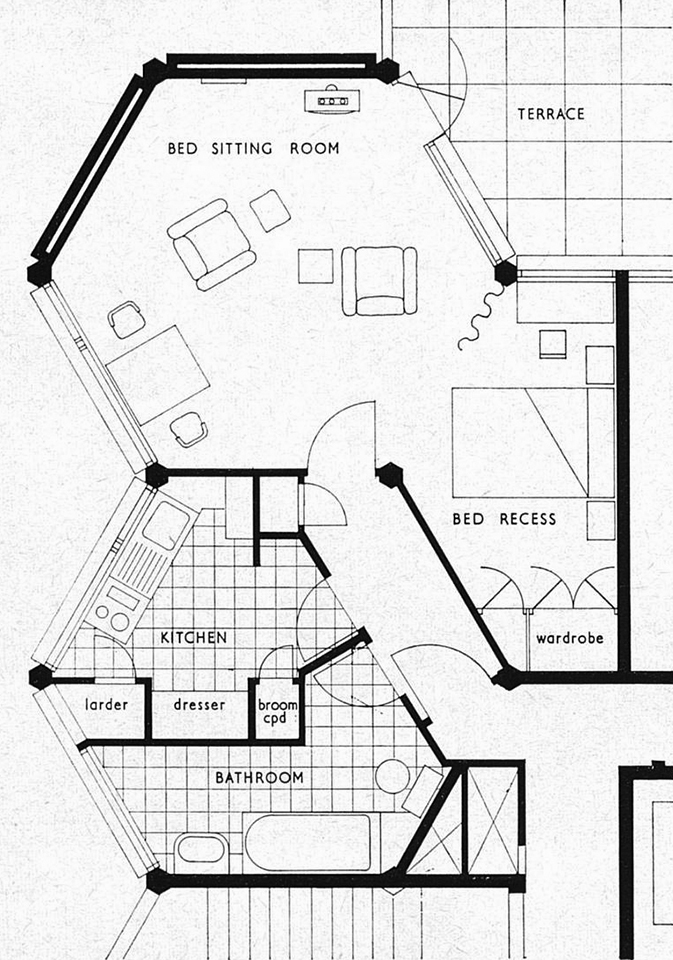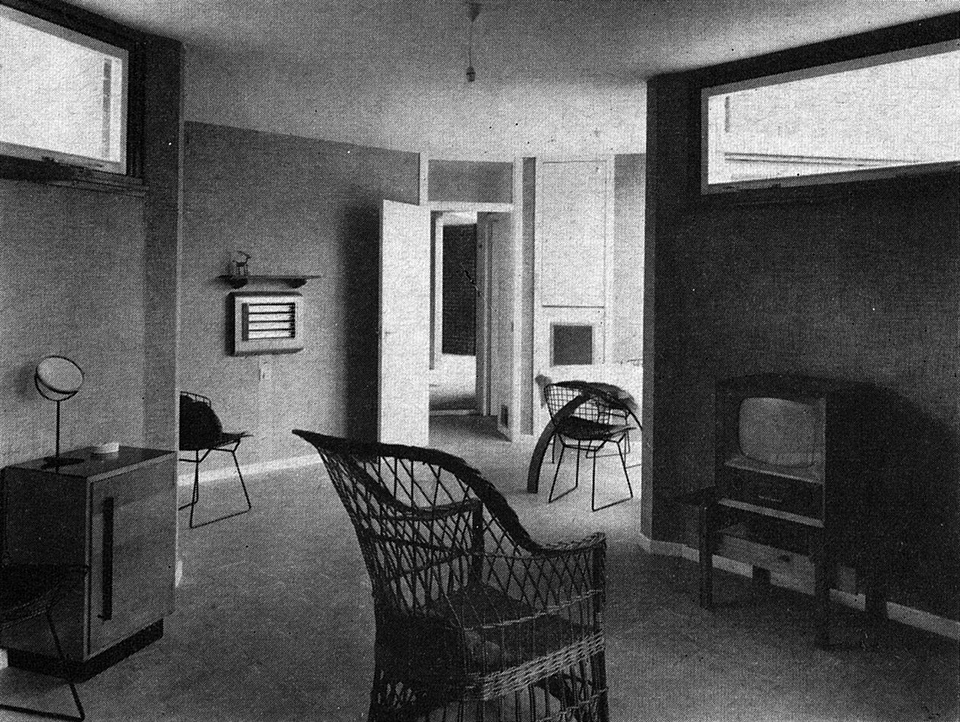Malabar Court
1964
Malabar Court is one of a number of sheltered and social housing schemes designed by Noel Moffett and Partners in the 1960s. Moffett was Irish and trained at Liverpool School of Architecture. Following his graduation in 1939 he spent some time in Serge Chermayeff's office, working on Chermayeff's own house, Bentley Wood, at Halland, in Sussex. He also worked for a time in the offices of Burnet, Tait and Lorne and of Joseph Emberton, all practices that had an interest in modern architecture. He practised in the 1940s in Ireland, but returned to London in the early 1950s where he took a teaching position at Kingston University. He was eventually President of the Architectural Association (1974-75). In partnership with his Polish wife, Alina Zofia Boleslawicz-Moffett, from 1956, he worked for the GLC and various housing trusts, producing a number of starkly geometric schemes, perhaps the most well known is Ashington House in Whitechapel. At Malabar Court, with Richard Flowitt and John Clellan, they designed a stack of hexagonal boxes that stand in strong contrast to the orthogonal blocks of the inter-war White City estate. The modular plan extended across the entire site and the stepped profile was created by right to light demands of neighbouring buildings. Using the hexagonal prefabricated units, the architects were able to fit 23 dwellings, whereas rectangular options only offered 15 within the same parameters - the brief from the LCC was to fit as much one and two person accommodation as possible into the site and to minimise external maintenance. All of the flats, despite their peculiar plan form met Parker Morris standards. The unorthodox form was not universally liked and encountered a particularly hard review in the AJ Information Library series, contending that it was 'excessively tough' with 'inadequately planned' kitchens [1]. Moffett refuted these claims in a follow up letter to the AJ stating that the occupants 'actually like living there' and 'find ... their half-hexagonal kitchen convenient, well equipped, easy to work in and to keep clean' [2]. Pevsner also had a soft spot for the scheme, considering it a ‘welcome respite’ to what he saw as the uniformity of the older estate [3].
[1] Archtiects' Journal, 28 September 1966, p.808.
[2] Architects' Journal, 9 November 1966, p.1135.
[3] Cherry, B. and Pevsner, N. (1991) London 3: North West (Yale University Press) p.244.
